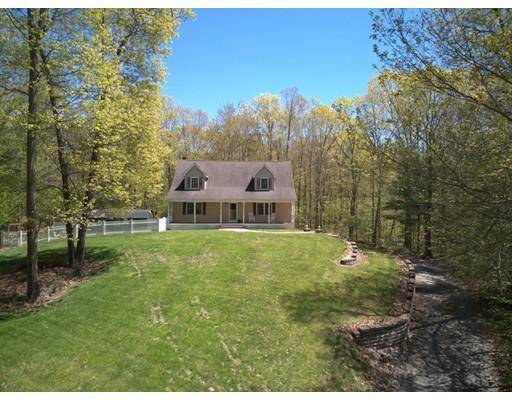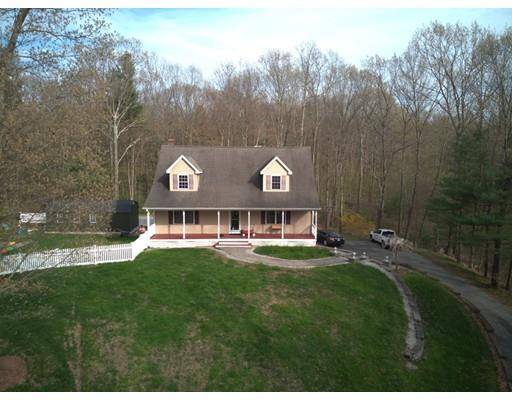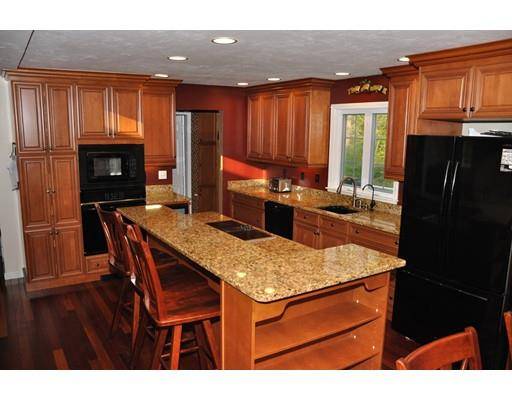For more information regarding the value of a property, please contact us for a free consultation.
Key Details
Sold Price $375,000
Property Type Single Family Home
Sub Type Single Family Residence
Listing Status Sold
Purchase Type For Sale
Square Footage 2,000 sqft
Price per Sqft $187
MLS Listing ID 72504515
Sold Date 08/16/19
Style Cape
Bedrooms 4
Full Baths 2
Half Baths 1
HOA Y/N false
Year Built 2004
Annual Tax Amount $4,852
Tax Year 2019
Lot Size 1.790 Acres
Acres 1.79
Property Description
LOCATION, LOCATION, LOCATION! Nicely set back - 4 Bedroom Oversized Cape! 2000 sq ft doesn't include finished basement! Have your coffee on the Farmers Porch or relax after a long day. Open Concept - Freshly painted living room with gas fireplace and beautiful Brazilian Cherry floors. Custom Kitchen with high end cabinetry, granite countertops, breakfast bar and young appliances! First floor laundry with pantry! First Floor Master Suite!!! 3 Closets, Full Bathroom - a real retreat. Dramatic staircase leads up to balcony with 3 decent size bedrooms! The basement is recently finished! Oversized 2 car garage! Did I mention the hot tub will stay? Side yard was recently fenced in with a beautiful picket vinyl fence! Extensive hardscaping and Lots of Upgrades! Pride of Ownership throughout! Great commuter location! Charlton has a wonderful school system and community! Title V Passed - Quick Close possible!
Location
State MA
County Worcester
Zoning A
Direction Route 31 or 56 to Stafford st
Rooms
Basement Full, Finished, Walk-Out Access, Interior Entry, Garage Access, Concrete
Primary Bedroom Level Main
Dining Room Cathedral Ceiling(s), Flooring - Hardwood, Deck - Exterior, Open Floorplan, Slider
Kitchen Cathedral Ceiling(s), Countertops - Stone/Granite/Solid, Kitchen Island, Breakfast Bar / Nook, Cabinets - Upgraded, Recessed Lighting
Interior
Heating Forced Air, Oil
Cooling Central Air
Flooring Wood, Tile, Carpet, Hardwood
Fireplaces Number 1
Fireplaces Type Living Room
Appliance Range, Oven, Dishwasher, Microwave, Refrigerator, Oil Water Heater, Utility Connections for Electric Range, Utility Connections for Electric Oven, Utility Connections for Electric Dryer
Laundry Pantry, Main Level, Deck - Exterior, Electric Dryer Hookup, Washer Hookup, First Floor
Basement Type Full, Finished, Walk-Out Access, Interior Entry, Garage Access, Concrete
Exterior
Exterior Feature Rain Gutters, Storage, Professional Landscaping, Sprinkler System, Stone Wall
Garage Spaces 2.0
Fence Fenced/Enclosed, Fenced
Community Features Stable(s), Golf, House of Worship, Public School
Utilities Available for Electric Range, for Electric Oven, for Electric Dryer, Washer Hookup
Roof Type Shingle
Total Parking Spaces 15
Garage Yes
Building
Lot Description Wooded
Foundation Concrete Perimeter
Sewer Private Sewer
Water Private
Architectural Style Cape
Schools
Elementary Schools Ces/Heritage
Middle Schools Charlton Middle
High Schools Shepard Hill
Others
Senior Community false
Read Less Info
Want to know what your home might be worth? Contact us for a FREE valuation!

Our team is ready to help you sell your home for the highest possible price ASAP
Bought with Sarah Gustafson • Janice Mitchell R.E., Inc



