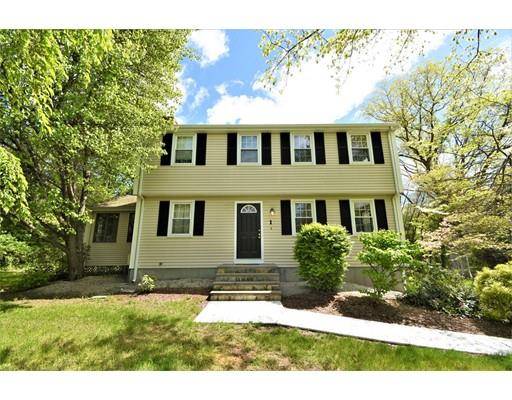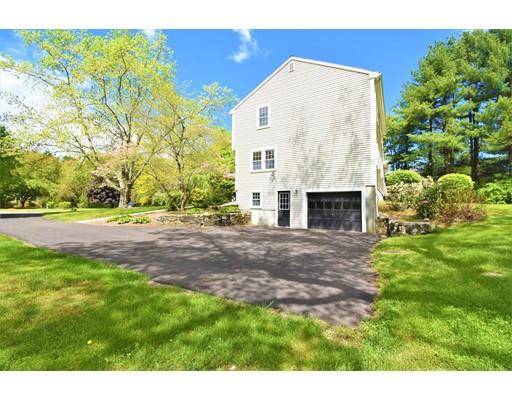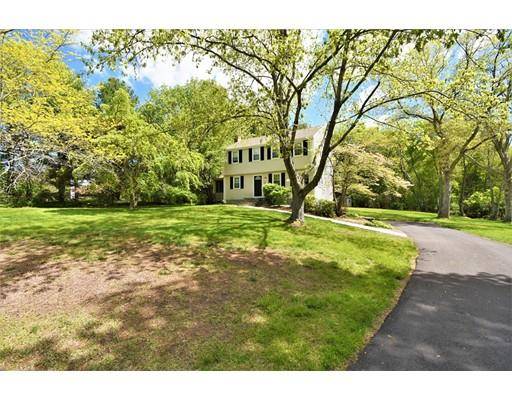For more information regarding the value of a property, please contact us for a free consultation.
Key Details
Sold Price $480,000
Property Type Single Family Home
Sub Type Single Family Residence
Listing Status Sold
Purchase Type For Sale
Square Footage 1,800 sqft
Price per Sqft $266
MLS Listing ID 72504856
Sold Date 07/31/19
Style Colonial
Bedrooms 4
Full Baths 1
Half Baths 1
HOA Y/N false
Year Built 1978
Annual Tax Amount $6,545
Tax Year 2019
Lot Size 1.140 Acres
Acres 1.14
Property Description
Lovely to Look at, Delightful to Live in ! A picturesque setting at the end of a cul-de-sac, among attractive neighboring homes. You'll love the spacious yard & deck for summer fun & cook-outs, accessible thru Atrium doors of Sun Room, which is a heated 4- Season room for Fall & Winter ! Lovely view of summer plantings, colorful autumn foliage or sparking winter. Handy shed in rear yard stays, store your lawn mover, garden tools, snow blower. Stainless steel appliances in kit stay & washer/dryer. Hardwood floors in living rm. dining rm. Carpet in fam rm. may be hardwd under. Hardwd in bedrms, 4th bedrm used as in-home office. 1 car garage under, paved driveway. Basement w/ partially finished rm as exercise rm or playroom, & additional room for workshop area, storage, plus laundry area . Convenient to shopping plazas, schools, major rtes to Bos, & nearby commuter rail. Nearby rte 495 w/ access to MA Pike, Bos, Providence, Worcester.Ideal location..Review Offers 5/27/19 per seller
Location
State MA
County Norfolk
Zoning AR-1
Direction GreenValley to right on 1 Indian Creek Rd
Rooms
Family Room Bathroom - Half, Flooring - Wall to Wall Carpet, Cable Hookup
Basement Full, Partially Finished, Walk-Out Access, Interior Entry, Concrete
Primary Bedroom Level Second
Dining Room Flooring - Hardwood, Wainscoting, Lighting - Pendant
Kitchen Flooring - Stone/Ceramic Tile, Dining Area, Stainless Steel Appliances
Interior
Interior Features Ceiling Fan(s), Exercise Room, Sun Room, Internet Available - Unknown
Heating Baseboard, Natural Gas
Cooling None
Flooring Wood, Tile, Vinyl, Carpet, Hardwood, Flooring - Laminate
Fireplaces Number 1
Appliance Range, Dishwasher, Disposal, Refrigerator, Washer, Dryer, Electric Water Heater, Utility Connections for Gas Range, Utility Connections for Gas Dryer
Laundry Dryer Hookup - Gas, Washer Hookup, Gas Dryer Hookup, In Basement
Basement Type Full, Partially Finished, Walk-Out Access, Interior Entry, Concrete
Exterior
Exterior Feature Rain Gutters, Storage
Garage Spaces 1.0
Community Features Public Transportation, Shopping, Tennis Court(s), Park, Walk/Jog Trails, Stable(s), Medical Facility, Laundromat, Conservation Area, Highway Access, House of Worship, Public School, T-Station
Utilities Available for Gas Range, for Gas Dryer, Washer Hookup
Roof Type Shingle
Total Parking Spaces 4
Garage Yes
Building
Lot Description Cul-De-Sac, Wooded, Level
Foundation Concrete Perimeter
Sewer Inspection Required for Sale
Water Public
Architectural Style Colonial
Schools
Elementary Schools John D Mcgovern
Middle Schools Medway Middle
High Schools Medway High
Others
Acceptable Financing Contract
Listing Terms Contract
Read Less Info
Want to know what your home might be worth? Contact us for a FREE valuation!

Our team is ready to help you sell your home for the highest possible price ASAP
Bought with Laina Kaplan • Northeast Signature Properties, LLC



