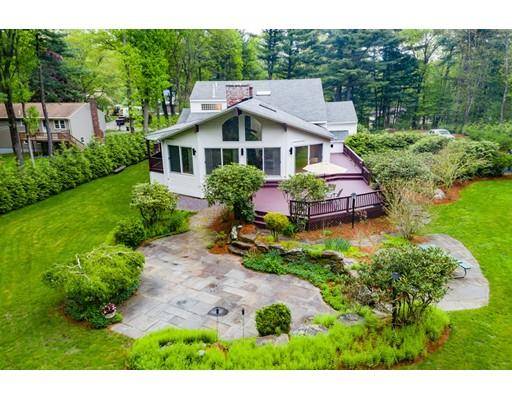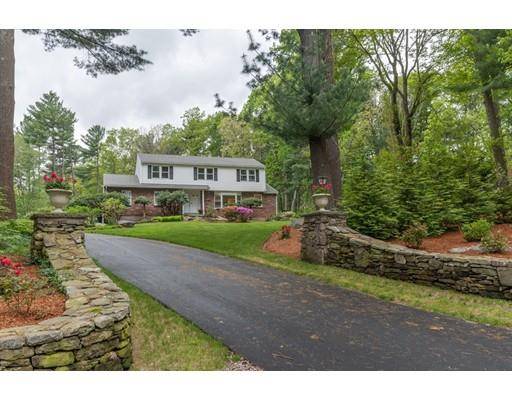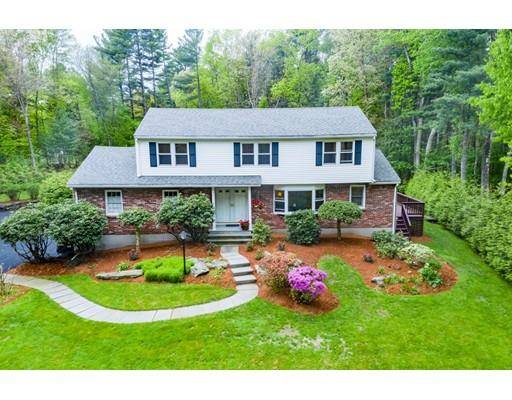For more information regarding the value of a property, please contact us for a free consultation.
Key Details
Sold Price $617,000
Property Type Single Family Home
Sub Type Single Family Residence
Listing Status Sold
Purchase Type For Sale
Square Footage 3,493 sqft
Price per Sqft $176
Subdivision Northborough Farms
MLS Listing ID 72505516
Sold Date 08/29/19
Style Colonial, Garrison
Bedrooms 4
Full Baths 2
Half Baths 1
Year Built 1976
Annual Tax Amount $9,845
Tax Year 2018
Lot Size 0.870 Acres
Acres 0.87
Property Description
Come see for yourself the beauty in this unique and gorgeous home with it's dramatic 40x28 Great Room. This impressive room is full of natural light from skylights & glass doors,has a stone fireplace, rich wood cathedral ceilings, a/c, and leads out to an expansive wrap around deck with bluestone patio and gorgeous views of the professionally landscaped level backyard. The owner planted approx 250 arborvitaes trees around the perimeter of the property to create more privacy.There are many recent upgrades in this home: Kitchen 2015 with new Shrock cabinets, custom drawers, granite countertops, tile backsplash, and a kitchen table with matching granite top. The 3/4 bath 2008 was updated with a steamer tile shower/wet sauna and electric heated towel racks. The 2nd floor full bath 2009 and Half bath 2017. New Roof 2013, New Pella Windows 2004, Heating system in addition 2015. Awesome Game Room in LL, 2 car garage and much more. All in a wonderful neighborhood w/easy access to the highway
Location
State MA
County Worcester
Zoning RB
Direction Exit 24 to Church St to Fay Ln to Valentine Rd
Rooms
Family Room Skylight, Cathedral Ceiling(s), Ceiling Fan(s), Flooring - Hardwood, Window(s) - Bay/Bow/Box, Balcony / Deck, French Doors, Recessed Lighting
Basement Full, Partially Finished, Walk-Out Access, Interior Entry, Sump Pump, Concrete
Primary Bedroom Level Second
Dining Room Skylight, Cathedral Ceiling(s), Beamed Ceilings, Flooring - Hardwood, French Doors
Kitchen Flooring - Hardwood, Countertops - Stone/Granite/Solid, Wet Bar, Remodeled
Interior
Interior Features Cathedral Ceiling(s), Closet, Home Office, Game Room, Sauna/Steam/Hot Tub
Heating Forced Air, Baseboard, Fireplace(s)
Cooling Wall Unit(s), 3 or More
Flooring Tile, Hardwood, Flooring - Hardwood, Flooring - Stone/Ceramic Tile
Fireplaces Number 3
Fireplaces Type Dining Room, Family Room
Appliance Oven, Dishwasher, Microwave, Countertop Range, Refrigerator, Washer, Dryer, Range Hood, Other, Gas Water Heater, Utility Connections for Gas Range
Basement Type Full, Partially Finished, Walk-Out Access, Interior Entry, Sump Pump, Concrete
Exterior
Exterior Feature Rain Gutters, Professional Landscaping
Garage Spaces 2.0
Community Features Public Transportation, Shopping, Walk/Jog Trails, Golf, Highway Access, Private School, Public School
Utilities Available for Gas Range
Roof Type Shingle
Total Parking Spaces 6
Garage Yes
Building
Foundation Concrete Perimeter
Sewer Private Sewer
Water Public
Architectural Style Colonial, Garrison
Others
Senior Community false
Read Less Info
Want to know what your home might be worth? Contact us for a FREE valuation!

Our team is ready to help you sell your home for the highest possible price ASAP
Bought with Allyson Martin • Janice Mitchell R.E., Inc



