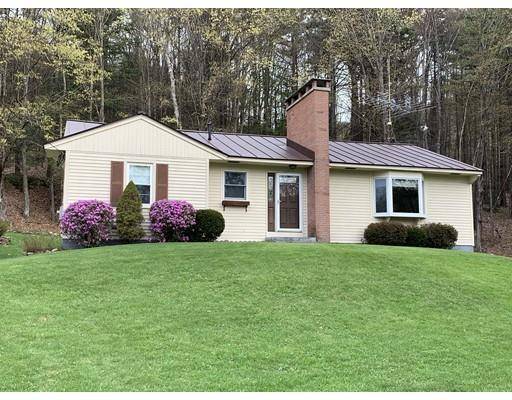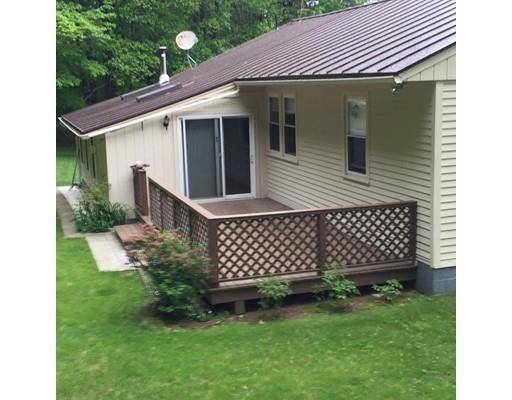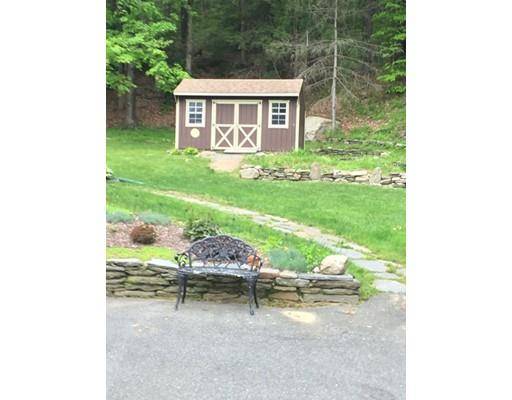For more information regarding the value of a property, please contact us for a free consultation.
Key Details
Sold Price $235,000
Property Type Single Family Home
Sub Type Single Family Residence
Listing Status Sold
Purchase Type For Sale
Square Footage 1,276 sqft
Price per Sqft $184
MLS Listing ID 72505538
Sold Date 07/24/19
Style Ranch
Bedrooms 3
Full Baths 1
Half Baths 1
HOA Y/N false
Year Built 1953
Annual Tax Amount $1,141
Tax Year 2019
Lot Size 0.970 Acres
Acres 0.97
Property Description
Convenient and private location in tax friendly Erving. This 3 bdrm home is ready for move in. Great entrance/family room is set up for entertaining with access to newer 10x20 Trex deck and the privacy of the rear yard and woods. Newer tiled eat in kitchen with stainless steel appliances includes microwave an trash compactor. Spacious livingroom with bowwindow and large fireplace w/w carpet. 3 bdrms, full bath with tiled floor and walls and one half bath conveniently located.. Large finished basement with mini-split for cooling/ heating, inside access and walkout. Ideal for work area and entertaining with washer and dryer.
Location
State MA
County Franklin
Zoning R
Direction French King Hwy Rte 2 Erving to State Rd.
Rooms
Basement Full, Partially Finished, Walk-Out Access, Interior Entry, Garage Access, Concrete
Primary Bedroom Level First
Kitchen Ceiling Fan(s), Countertops - Upgraded, Stainless Steel Appliances, Lighting - Sconce, Lighting - Overhead
Interior
Heating Forced Air
Cooling Ductless
Flooring Wood, Tile, Carpet
Fireplaces Number 1
Appliance Range, Dishwasher, Trash Compactor, Microwave, Refrigerator, Washer, Dryer, ENERGY STAR Qualified Refrigerator, ENERGY STAR Qualified Dishwasher, Oil Water Heater, Plumbed For Ice Maker, Utility Connections for Electric Range, Utility Connections for Electric Oven, Utility Connections for Electric Dryer
Laundry In Basement, Washer Hookup
Basement Type Full, Partially Finished, Walk-Out Access, Interior Entry, Garage Access, Concrete
Exterior
Exterior Feature Rain Gutters, Storage, Fruit Trees, Stone Wall
Garage Spaces 1.0
Community Features Shopping, Park, Walk/Jog Trails, Golf, Laundromat, Conservation Area, Highway Access, House of Worship, Private School, Public School
Utilities Available for Electric Range, for Electric Oven, for Electric Dryer, Washer Hookup, Icemaker Connection
Waterfront Description Beach Front, Lake/Pond, Unknown To Beach, Beach Ownership(Public)
View Y/N Yes
View Scenic View(s)
Roof Type Metal
Total Parking Spaces 4
Garage Yes
Waterfront Description Beach Front, Lake/Pond, Unknown To Beach, Beach Ownership(Public)
Building
Lot Description Gentle Sloping
Foundation Block, Slab
Sewer Private Sewer
Water Private
Architectural Style Ranch
Others
Senior Community false
Read Less Info
Want to know what your home might be worth? Contact us for a FREE valuation!

Our team is ready to help you sell your home for the highest possible price ASAP
Bought with Brian Derry • Mohawk Real Estate



