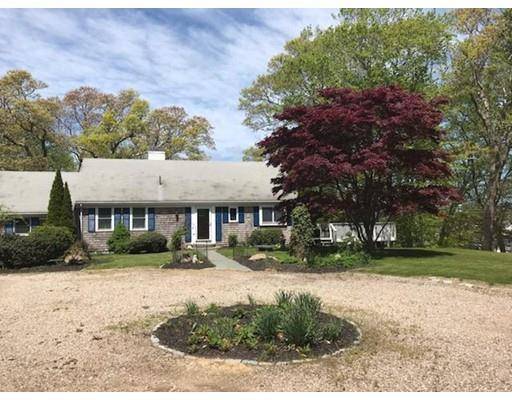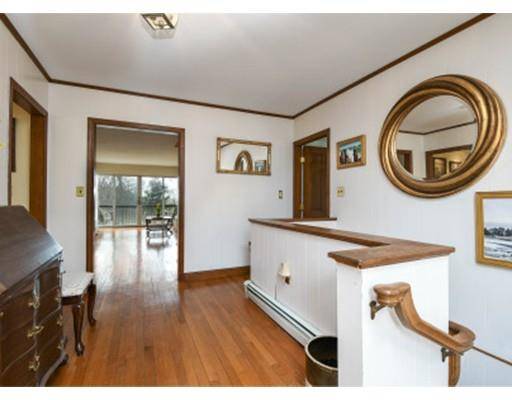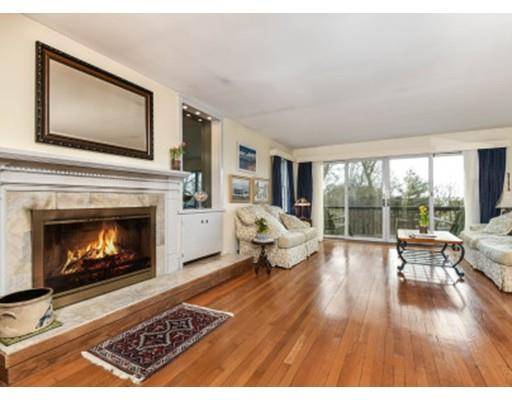For more information regarding the value of a property, please contact us for a free consultation.
Key Details
Sold Price $612,500
Property Type Single Family Home
Sub Type Single Family Residence
Listing Status Sold
Purchase Type For Sale
Square Footage 2,880 sqft
Price per Sqft $212
MLS Listing ID 72505595
Sold Date 08/07/19
Style Cape
Bedrooms 4
Full Baths 2
Half Baths 1
Year Built 1965
Annual Tax Amount $6,795
Tax Year 2019
Lot Size 1.280 Acres
Acres 1.28
Property Description
Red Brook Harbor water views! Single level living home w/ 4 bedrooms 2 1/2 baths overlooking Harbor. Driveway leads to your own bluff, private yard. Water views from back and side yards. Walk through the foyer and into the living room w/fireplace and slider to deck w Harbor views. Kitchen with pocket doors lead you either into the dining room and back to the west facing sun room or onto large entertaining deck. 1st floor master bedroom with gas FP, walk in closet and full bath. Second bedroom or office w FP and half bath on 1st floor. Walk out lower level has a full bath, family room and bedroom, both with water views. Laundry & storage rooms. 2nd floor is a huge loft with 2 sleeping areas, gas stove, slider and more water views.
Location
State MA
County Barnstable
Zoning R40
Direction County to Shore to Red Brook Harbor
Rooms
Family Room Flooring - Wall to Wall Carpet, Exterior Access, Gas Stove
Basement Finished, Walk-Out Access
Primary Bedroom Level First
Dining Room Closet/Cabinets - Custom Built, Flooring - Hardwood
Kitchen Countertops - Stone/Granite/Solid, French Doors, Deck - Exterior, Slider
Interior
Interior Features Closet, Slider, Sun Room, Foyer, Loft
Heating Central, Natural Gas
Cooling Window Unit(s)
Flooring Hardwood, Flooring - Hardwood, Flooring - Wall to Wall Carpet
Fireplaces Number 5
Fireplaces Type Living Room, Bedroom
Appliance Oven, Dishwasher, Countertop Range
Laundry Flooring - Stone/Ceramic Tile, In Basement
Basement Type Finished, Walk-Out Access
Exterior
Exterior Feature Professional Landscaping
Garage Spaces 2.0
Community Features Walk/Jog Trails, Golf, Conservation Area, Marina
View Y/N Yes
View Scenic View(s)
Roof Type Shingle
Total Parking Spaces 4
Garage Yes
Building
Lot Description Gentle Sloping
Foundation Concrete Perimeter
Sewer Private Sewer
Water Public
Architectural Style Cape
Schools
High Schools Bourne Hs
Read Less Info
Want to know what your home might be worth? Contact us for a FREE valuation!

Our team is ready to help you sell your home for the highest possible price ASAP
Bought with Pamela Alden • EXIT Cape Realty



