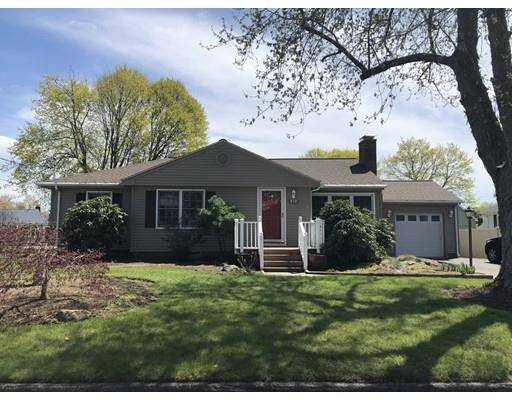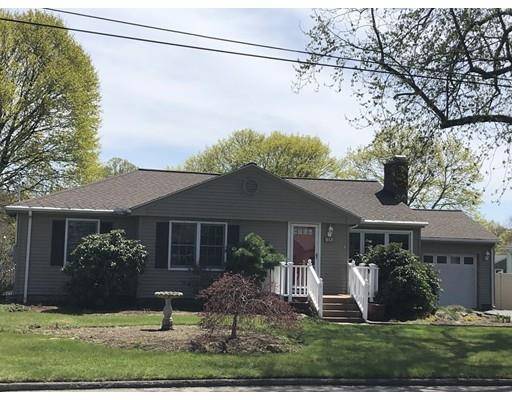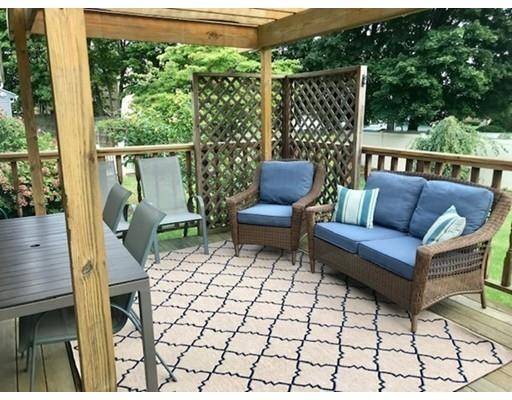For more information regarding the value of a property, please contact us for a free consultation.
Key Details
Sold Price $395,000
Property Type Single Family Home
Sub Type Single Family Residence
Listing Status Sold
Purchase Type For Sale
Square Footage 1,750 sqft
Price per Sqft $225
Subdivision Town Center
MLS Listing ID 72506138
Sold Date 06/28/19
Style Ranch
Bedrooms 2
Full Baths 2
Year Built 1962
Annual Tax Amount $3,814
Tax Year 2018
Lot Size 9,583 Sqft
Acres 0.22
Property Description
WOW! Looking for your first home or maybe downsizing? This meticulously maintained ranch with a charming open floor plan, an amazing finished lower level and a landscaped fenced- in backyard is a MUST SEE! Once you step through the door, you will be immediately captivated by the airy living space with wood flooring throughout the 1st floor. The living room exhibits a handsome fireplace that opens up to a delightful kitchen with a graceful island. As you walk down the main hallway, you will be greeted to a spacious size master bedroom with a roomy ensuite bathroom. The 2nd bedroom exhibits a sizable comfortable room. The lower level boasts a family room and a 2nd fireplace PLUS an expansive 3rd bedroom, study or playroom for children. Relax on a spacious deck right off kitchen and you will feel tranquility and enjoy the beauty of the level groomed back yard with an ample size shed. ENJOY this low maintenance home w upgraded windows, roof, kitchen, bathrooms, flooring, water heat
Location
State MA
County Worcester
Zoning Res
Direction Maple Ave to Westmont Road to Westmont Circle
Rooms
Family Room Flooring - Wall to Wall Carpet, Recessed Lighting, Storage, Lighting - Overhead
Basement Full, Bulkhead
Primary Bedroom Level First
Dining Room Flooring - Hardwood, Window(s) - Picture, Open Floorplan
Kitchen Flooring - Hardwood, Countertops - Stone/Granite/Solid, Kitchen Island, Cabinets - Upgraded, Deck - Exterior, Exterior Access, Open Floorplan, Recessed Lighting, Remodeled, Stainless Steel Appliances
Interior
Interior Features Walk-In Closet(s), Cable Hookup, Den
Heating Central, Baseboard
Cooling Window Unit(s)
Flooring Tile, Carpet, Hardwood, Flooring - Wall to Wall Carpet
Fireplaces Number 2
Fireplaces Type Family Room, Living Room
Appliance Range, Dishwasher, Disposal, Microwave, Refrigerator, Washer, Dryer
Basement Type Full, Bulkhead
Exterior
Exterior Feature Storage, Garden
Garage Spaces 1.0
Fence Fenced/Enclosed, Fenced
Community Features Public Transportation, Shopping, Park, Walk/Jog Trails, Medical Facility, Highway Access, House of Worship, Public School, T-Station
Roof Type Shingle
Total Parking Spaces 3
Garage Yes
Building
Lot Description Cleared, Level
Foundation Concrete Perimeter, Irregular
Sewer Public Sewer
Water Public
Architectural Style Ranch
Schools
Elementary Schools Paton
Middle Schools Sherwood
High Schools Holden
Others
Acceptable Financing Contract
Listing Terms Contract
Read Less Info
Want to know what your home might be worth? Contact us for a FREE valuation!

Our team is ready to help you sell your home for the highest possible price ASAP
Bought with Lisa Benway • Coldwell Banker Residential Brokerage - Framingham



