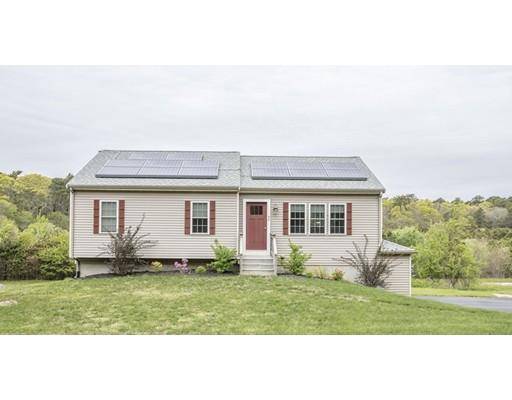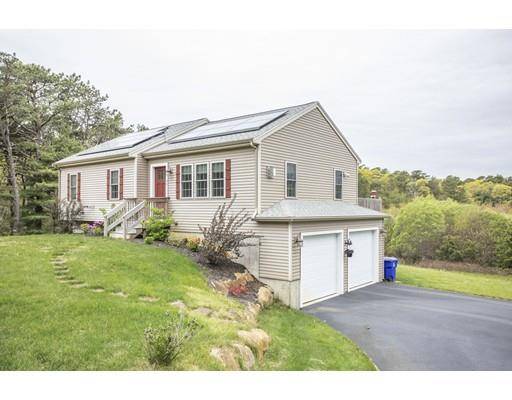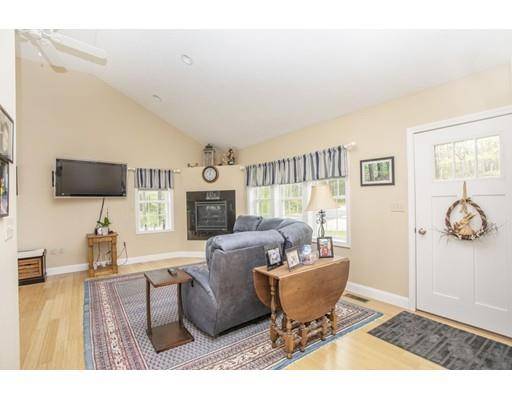For more information regarding the value of a property, please contact us for a free consultation.
Key Details
Sold Price $349,900
Property Type Single Family Home
Sub Type Single Family Residence
Listing Status Sold
Purchase Type For Sale
Square Footage 1,052 sqft
Price per Sqft $332
Subdivision Bournedale
MLS Listing ID 72506303
Sold Date 08/16/19
Style Ranch
Bedrooms 2
Full Baths 2
Year Built 2013
Annual Tax Amount $3,370
Tax Year 2019
Lot Size 0.990 Acres
Acres 0.99
Property Description
Welcome to Bourne! This beautiful, newer, ranch style home is just what you've been waiting for! 2 Bedrooms, 2 Baths AND 2 Car Garage all in an amazing location- adjacent to the Cape Cod Canal and short 2 mile drive to Scusset Beach State Reservation. You will absolutely fall in love with the one-floor living style. Easily transition from the open living room with cathedral ceilings and gas fireplace to the warm and welcoming kitchen/dining area with slider to deck overlooking the private back yard setting. The spacious master bedroom is complete with a walk-in closet and master bath. Right down the hall is a generously sized bedroom and an additional full bath. Central A/C, irrigation system and Invisible Fence are just a few of the features. Come and see for yourself everything this home and it's ideal Cape Cod location has to offer.
Location
State MA
County Barnstable
Area Bournedale
Zoning R40
Direction Scenic Highway towards Sagamore Bridge, Left on Church Lane, #38 on Right
Rooms
Basement Full, Walk-Out Access, Garage Access
Primary Bedroom Level First
Kitchen Cathedral Ceiling(s), Ceiling Fan(s), Flooring - Wood, Dining Area, Countertops - Stone/Granite/Solid, Cabinets - Upgraded, Deck - Exterior, Recessed Lighting, Slider, Gas Stove, Lighting - Pendant
Interior
Heating Forced Air, Natural Gas
Cooling Central Air
Flooring Wood, Tile
Fireplaces Number 1
Fireplaces Type Living Room
Appliance Range, Dishwasher, Microwave, Gas Water Heater, Utility Connections for Gas Range, Utility Connections for Gas Oven, Utility Connections for Electric Dryer
Laundry Washer Hookup
Basement Type Full, Walk-Out Access, Garage Access
Exterior
Exterior Feature Rain Gutters, Storage, Sprinkler System
Garage Spaces 2.0
Fence Invisible
Community Features Shopping, Walk/Jog Trails, Bike Path, Conservation Area, Highway Access, House of Worship, Public School
Utilities Available for Gas Range, for Gas Oven, for Electric Dryer, Washer Hookup
Waterfront Description Beach Front, Ocean, 1 to 2 Mile To Beach, Beach Ownership(Public)
Roof Type Shingle
Total Parking Spaces 4
Garage Yes
Waterfront Description Beach Front, Ocean, 1 to 2 Mile To Beach, Beach Ownership(Public)
Building
Lot Description Gentle Sloping
Foundation Concrete Perimeter
Sewer Private Sewer
Water Private
Architectural Style Ranch
Read Less Info
Want to know what your home might be worth? Contact us for a FREE valuation!

Our team is ready to help you sell your home for the highest possible price ASAP
Bought with Andrea Bizzozero Catino • Kinlin Grover Real Estate



