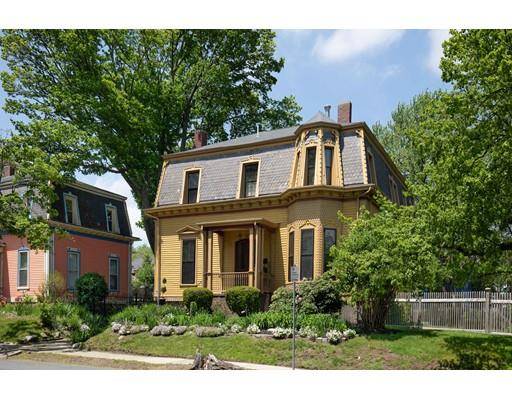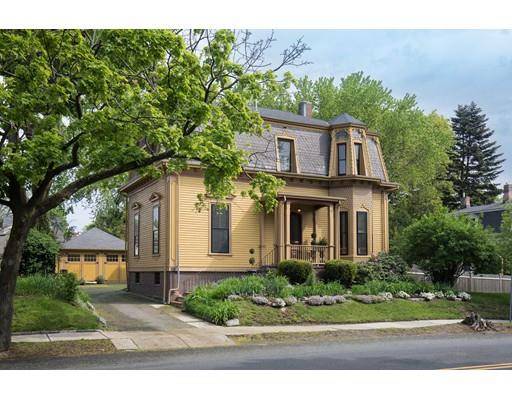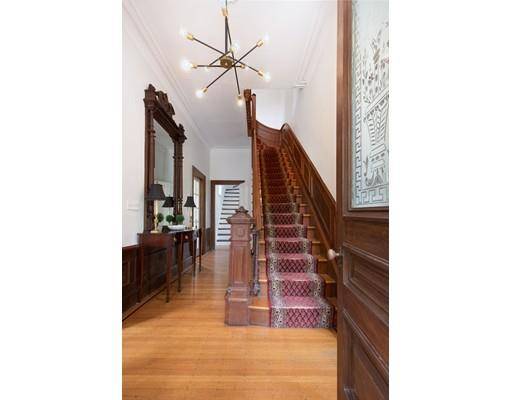For more information regarding the value of a property, please contact us for a free consultation.
Key Details
Sold Price $1,050,000
Property Type Single Family Home
Sub Type Single Family Residence
Listing Status Sold
Purchase Type For Sale
Square Footage 3,196 sqft
Price per Sqft $328
Subdivision Ashmont Hill
MLS Listing ID 72507520
Sold Date 08/09/19
Style Victorian
Bedrooms 6
Full Baths 3
Year Built 1875
Annual Tax Amount $5,580
Tax Year 2019
Lot Size 0.330 Acres
Acres 0.33
Property Description
Breathtaking 1875 Second Empire-Mansard style home located only 6 miles from Downtown Boston in highly sought after Ashmont Hill. Tall double etched glass doors welcomes you to a grand foyer with a sweeping walnut staircase detailed with unique paired balusters. The front parlor is an entertainers dream with 12-foot high ceilings + a mantled fireplace. Library/media room with built-in shelves adjoins the gorgeous dining room with crown molding, marble mantle + over-sized picture windows overlooking the garden. Bring your design ideas to the vintage kitchen with slider doors opening to the deck. Second floor offers 3 spacious, sunlit bedrooms + full bath. A separate wing has three additional bedrooms and full bath - offering tremendous potential for a Master En Suite with a walk-in closet. Enjoy the expansive + tranquil outdoor space, yard + heritage perennial garden. Many updates + enhancements over the past 12 years - inquire for details. Short stroll to area restaurants, shops + T.
Location
State MA
County Suffolk
Area Dorchester'S Ashmont
Zoning RESI
Direction Dorchester Avenue to Welles Avenue
Rooms
Basement Full, Interior Entry, Bulkhead
Interior
Heating Steam, Natural Gas
Cooling None
Flooring Hardwood
Fireplaces Number 1
Appliance Range, Dishwasher, Refrigerator, Gas Water Heater
Basement Type Full, Interior Entry, Bulkhead
Exterior
Exterior Feature Rain Gutters, Professional Landscaping
Garage Spaces 2.0
Community Features Public Transportation, Shopping, Park, Bike Path, Conservation Area, Highway Access, Private School
Waterfront Description Beach Front, Bay, Ocean, 1 to 2 Mile To Beach, Beach Ownership(Public)
Roof Type Shingle, Slate
Total Parking Spaces 4
Garage Yes
Waterfront Description Beach Front, Bay, Ocean, 1 to 2 Mile To Beach, Beach Ownership(Public)
Building
Foundation Concrete Perimeter, Stone, Brick/Mortar
Sewer Public Sewer
Water Public
Architectural Style Victorian
Schools
Elementary Schools Bps/Private
Middle Schools Bps/Private
High Schools Bps/Private
Read Less Info
Want to know what your home might be worth? Contact us for a FREE valuation!

Our team is ready to help you sell your home for the highest possible price ASAP
Bought with John McCourt • William Raveis R. E. & Home Services



