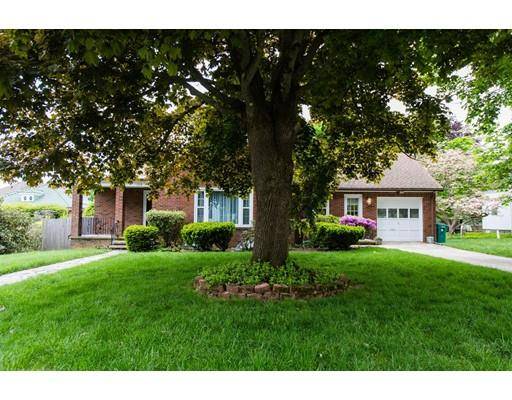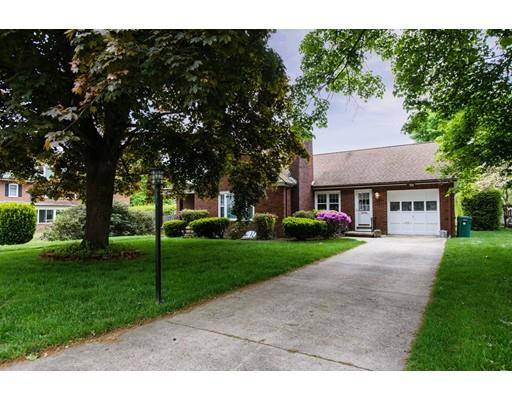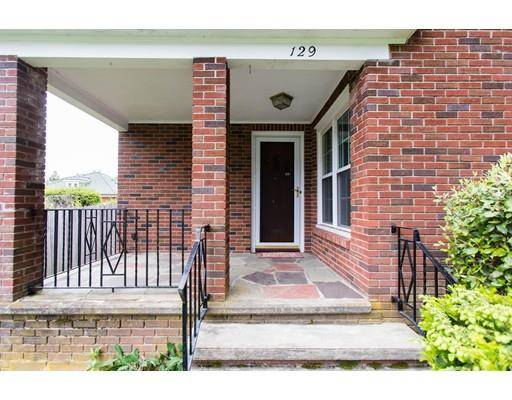For more information regarding the value of a property, please contact us for a free consultation.
Key Details
Sold Price $269,900
Property Type Single Family Home
Sub Type Single Family Residence
Listing Status Sold
Purchase Type For Sale
Square Footage 1,682 sqft
Price per Sqft $160
MLS Listing ID 72508079
Sold Date 08/02/19
Style Ranch
Bedrooms 2
Full Baths 2
HOA Y/N false
Year Built 1950
Annual Tax Amount $4,502
Tax Year 2018
Lot Size 0.260 Acres
Acres 0.26
Property Description
Very rare find. One level, Brick home located in the heart of Woonsocket's desirable North End. Made with quality craftsmanship that is very typical of these gracious homes. Built in 1950 with classic details such 9' ceilings, curved stairs to living room, arched hallway entrances built-in cabinets, elegant and substantially sixed living room with marble fireplace with many new additions. There is a study on main level that may serve as 3rd BR if need be. The current owners have installed new HARVEY windows and NEW heating system. The kitchen has been completely updated with gourmet kitchen and high end SS appliances and Stone tops and custom maple cabinets/soft close doors. The Main bath is a remodeled spa bath with tub and separate shower. The 3 season room was added in 2006 adding to the already substantial living area. Magnificent finished basement with Wet Bar, Fireplace, Billiards Room, Laundry room. and FULL bath makes the perfect game room or INLAW.C/Air.Gas Heat, and MORE!
Location
State RI
County Providence
Zoning R2
Direction USE GPS. On MA Line
Rooms
Basement Full, Finished, Walk-Out Access
Primary Bedroom Level First
Interior
Interior Features Sun Room
Heating Baseboard, Natural Gas
Cooling Central Air
Flooring Tile, Carpet, Hardwood
Fireplaces Number 2
Appliance Range, Dishwasher, Refrigerator, Washer, Dryer, Tank Water Heater, Utility Connections for Gas Range
Laundry In Basement
Basement Type Full, Finished, Walk-Out Access
Exterior
Garage Spaces 1.0
Community Features Public Transportation, Shopping, Park, Bike Path, Highway Access, House of Worship, Public School
Utilities Available for Gas Range
Roof Type Shingle
Total Parking Spaces 3
Garage Yes
Building
Foundation Concrete Perimeter
Sewer Public Sewer
Water Public
Architectural Style Ranch
Read Less Info
Want to know what your home might be worth? Contact us for a FREE valuation!

Our team is ready to help you sell your home for the highest possible price ASAP
Bought with White Real Estate Solutions • eXp Realty



