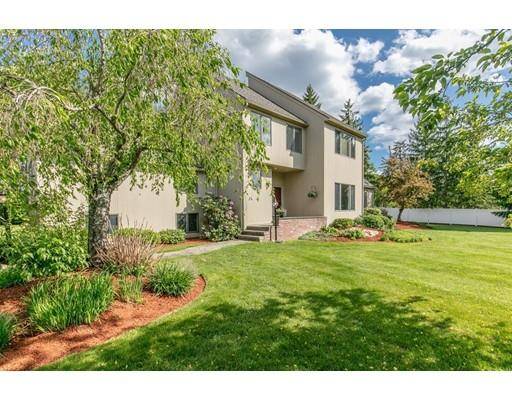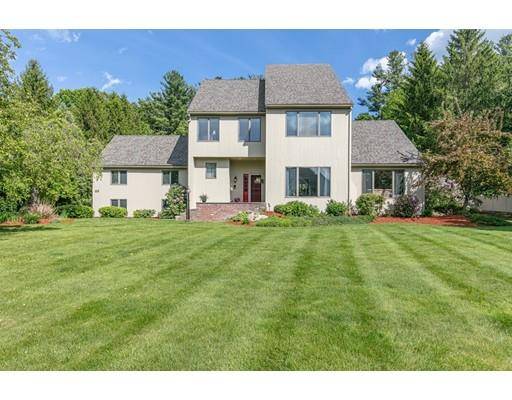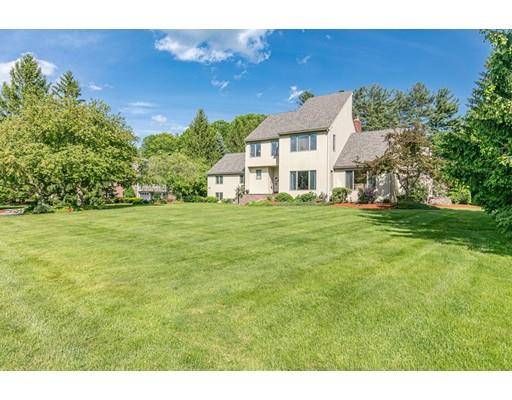For more information regarding the value of a property, please contact us for a free consultation.
Key Details
Sold Price $735,000
Property Type Single Family Home
Sub Type Single Family Residence
Listing Status Sold
Purchase Type For Sale
Square Footage 4,334 sqft
Price per Sqft $169
Subdivision Hardcourt Estates
MLS Listing ID 72508084
Sold Date 07/30/19
Style Contemporary
Bedrooms 3
Full Baths 3
Half Baths 1
Year Built 1986
Annual Tax Amount $10,117
Tax Year 2019
Lot Size 1.000 Acres
Acres 1.0
Property Description
Located next to Brooks School, this spectacular Hardcourt Estates home is a MUST see. The eat-in kitchen boasts an abundance of cabinets and counter space, with a breakfast bar and plenty of room for your kitchen table. Floor-to-ceiling windows fill the sitting room with sunshine. The heart of the home is the open concept family room with vaulted ceiling, skylights, and stone fireplace. A generously sized dining room means you finally have room for all. Expansive 1st floor master boasts windows for days, walk-in closets, and en suite with soaking tub, double sinks and walk-in shower. Upstairs you'll find 2 additional beds and 2 baths - one can be your 2nd master w/ private bath. Laundry, tons of storage, and access to two-car garage: all in the finished lower level. Kitchen and living room feature sliders to the back porch and large, private, landscaped yard. New solar roof. Direct access to the lake! All in one of North Andover's most sought after neighborhoods!
Location
State MA
County Essex
Zoning R1
Direction Great Pond Rd. to Campion Rd, near Brooks School Entrance
Rooms
Basement Partially Finished
Primary Bedroom Level First
Interior
Interior Features Central Vacuum
Heating Central, Forced Air, Baseboard, Oil, Active Solar
Cooling Active Solar
Flooring Tile, Carpet, Hardwood
Fireplaces Number 1
Appliance Range, Oven, Dishwasher, Disposal, Trash Compactor, Refrigerator, Freezer, Washer, Dryer, Vacuum System, Plumbed For Ice Maker, Utility Connections for Electric Range, Utility Connections for Electric Oven, Utility Connections for Gas Dryer
Laundry In Basement, Washer Hookup
Basement Type Partially Finished
Exterior
Exterior Feature Professional Landscaping, Sprinkler System, Decorative Lighting, Garden, Stone Wall
Garage Spaces 2.0
Community Features Shopping, Tennis Court(s), Park, Walk/Jog Trails, Golf, Bike Path, Conservation Area, Highway Access, Private School, Public School
Utilities Available for Electric Range, for Electric Oven, for Gas Dryer, Washer Hookup, Icemaker Connection
Roof Type Shingle, Reflective Roofing-ENERGY STAR
Total Parking Spaces 5
Garage Yes
Building
Lot Description Cul-De-Sac, Other
Foundation Concrete Perimeter
Sewer Public Sewer
Water Public
Architectural Style Contemporary
Read Less Info
Want to know what your home might be worth? Contact us for a FREE valuation!

Our team is ready to help you sell your home for the highest possible price ASAP
Bought with The Peggy Patenaude Team • William Raveis R.E. & Home Services



