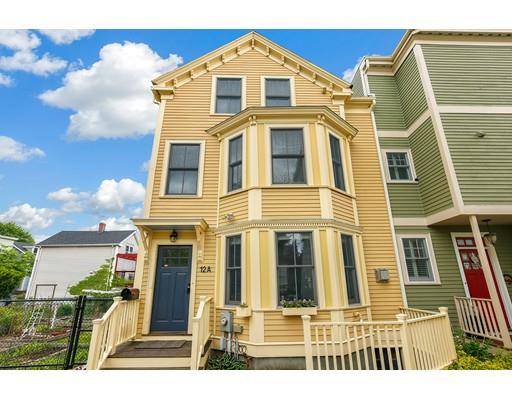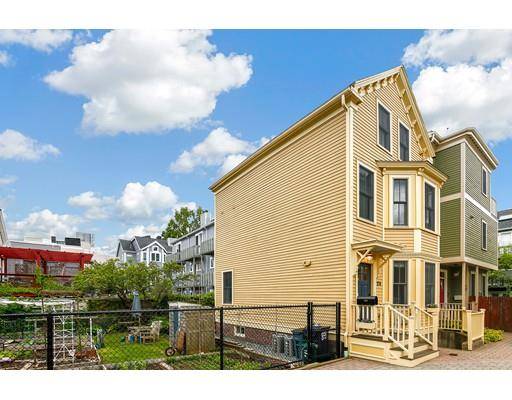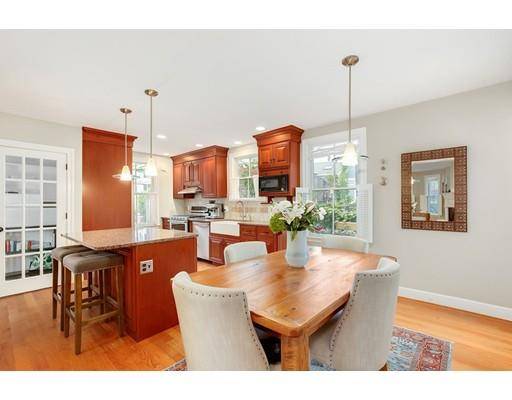For more information regarding the value of a property, please contact us for a free consultation.
Key Details
Sold Price $1,745,000
Property Type Single Family Home
Sub Type Single Family Residence
Listing Status Sold
Purchase Type For Sale
Square Footage 2,097 sqft
Price per Sqft $832
MLS Listing ID 72508305
Sold Date 07/16/19
Style Victorian
Bedrooms 4
Full Baths 3
HOA Y/N false
Year Built 2005
Annual Tax Amount $7,768
Tax Year 2018
Lot Size 2,613 Sqft
Acres 0.06
Property Description
Rare private Victorian home set back from the street next to a large community garden! This gorgeous home was gut renovated in 2005 and completely updated. Gleaming hardwood floors, an open floor plan, and charming bay window with shutters greet you. A sleek gas fireplace accents the living room that flows nicely into the open dining room and stunning modern kitchen boasting granite counters and island, SS appliances, and Cherry cabinets. A glass paneled door leads out to the spacious bluestone patio that is great for entertaining with enough space for two separate seating areas. Upstairs are two sizable bedrooms and an adjacent full bath. On the top level is the oasis-like master suite featuring a high ceiling and a full en suite. Basement bedroom is perfect for an in-law/au pair because it has its own private entrance and an full en suite. Small mudroom with a large storage closet. Off-street parking. Easy access to public transportation with Central Square red line very close by.
Location
State MA
County Middlesex
Area Cambridgeport
Zoning RES
Direction Please use google maps
Rooms
Basement Full, Finished, Walk-Out Access
Primary Bedroom Level Third
Dining Room Flooring - Hardwood, Open Floorplan
Kitchen Countertops - Stone/Granite/Solid, Kitchen Island, Open Floorplan, Stainless Steel Appliances
Interior
Interior Features Finish - Sheetrock
Heating Forced Air, Natural Gas
Cooling Central Air
Fireplaces Number 1
Fireplaces Type Living Room
Appliance Dishwasher, Disposal, Microwave, Refrigerator, Range Hood, Oven - ENERGY STAR, Gas Water Heater
Basement Type Full, Finished, Walk-Out Access
Exterior
Fence Fenced
Community Features Public Transportation, Shopping, Pool, Tennis Court(s), Park, Public School, T-Station, University
Roof Type Shingle
Total Parking Spaces 1
Garage No
Building
Lot Description Easements
Foundation Concrete Perimeter
Sewer Public Sewer
Water Public
Architectural Style Victorian
Read Less Info
Want to know what your home might be worth? Contact us for a FREE valuation!

Our team is ready to help you sell your home for the highest possible price ASAP
Bought with Haley Fehling • Redfin Corp.



