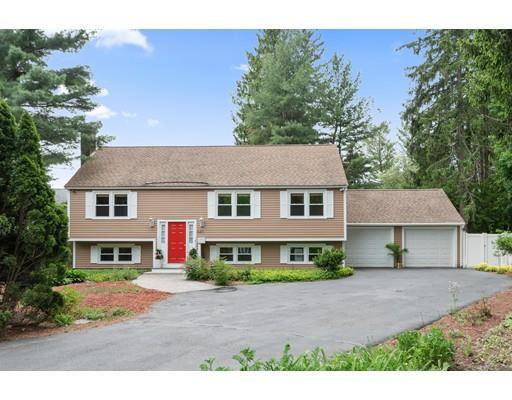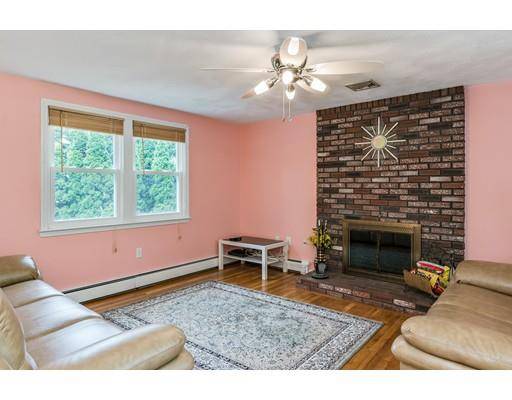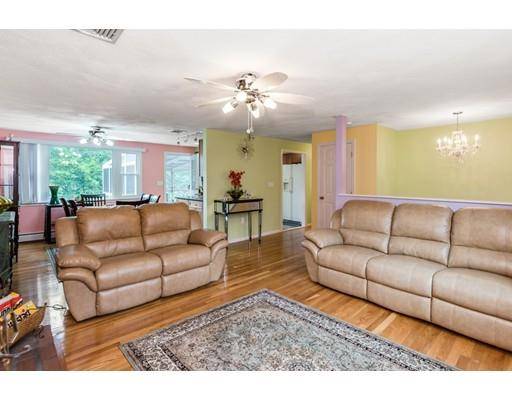For more information regarding the value of a property, please contact us for a free consultation.
Key Details
Sold Price $931,000
Property Type Single Family Home
Sub Type Single Family Residence
Listing Status Sold
Purchase Type For Sale
Square Footage 2,270 sqft
Price per Sqft $410
MLS Listing ID 72508849
Sold Date 07/25/19
Bedrooms 4
Full Baths 2
Year Built 1983
Annual Tax Amount $9,940
Tax Year 2019
Lot Size 0.330 Acres
Acres 0.33
Property Description
What an Opportunity! Stunning and Spacious this Sun-drenched 4 bedroom 2 bath, Split Level home with almost 2300sq ft of Living Area sits on a beautiful 1/3 acre lot. Fresh, updated and meticulously maintained, the Main Level features an Open Floor plan featuring gleaming hardwoods, Skylighted Modern Kitchen with Granite, a Fireplaced Living Room, three sizeable Bedrooms, Full Bathroom and a large Sunroom overlooking the idyllic backyard---- a tranquil oasis with Koi Pond and gardens. Additionally the Walk-Out Lower Level boasts an expansive Family Room with wood burning stove, an approved second Kitchen with superb in-law potential, another Full Bathroom and 4th Bedroom. Central Air. 2 Car attached garage. Great location... close to schools, public transportation and Rt 128 moments away. Outstanding!
Location
State MA
County Middlesex
Zoning Res.
Direction Corner of Marrett and Lincoln
Rooms
Family Room Wood / Coal / Pellet Stove, Ceiling Fan(s), Flooring - Stone/Ceramic Tile
Basement Full, Finished, Walk-Out Access
Primary Bedroom Level Main
Dining Room Ceiling Fan(s), Flooring - Hardwood
Kitchen Skylight, Flooring - Laminate, Dining Area, Countertops - Stone/Granite/Solid
Interior
Interior Features Ceiling Fan(s), Dining Area, Kitchen, Sun Room
Heating Natural Gas
Cooling Central Air
Flooring Tile, Hardwood, Flooring - Stone/Ceramic Tile, Flooring - Laminate
Fireplaces Number 1
Fireplaces Type Living Room
Appliance Range, Dishwasher, Disposal, Microwave, Refrigerator, Freezer, Washer, Dryer, Gas Water Heater
Laundry In Basement
Basement Type Full, Finished, Walk-Out Access
Exterior
Exterior Feature Garden
Garage Spaces 2.0
Fence Fenced
Community Features Public Transportation, Shopping, Walk/Jog Trails
Roof Type Shingle
Total Parking Spaces 4
Garage Yes
Building
Lot Description Level
Foundation Concrete Perimeter
Sewer Public Sewer
Water Public
Schools
Elementary Schools Lexington
Middle Schools Lexington
High Schools Lexington High
Read Less Info
Want to know what your home might be worth? Contact us for a FREE valuation!

Our team is ready to help you sell your home for the highest possible price ASAP
Bought with Preeti Walhekar • Keller Williams Realty Boston Northwest



