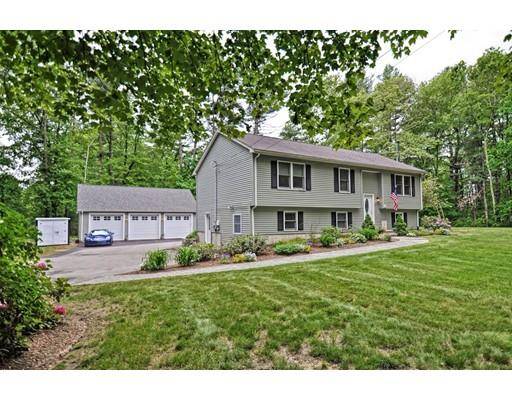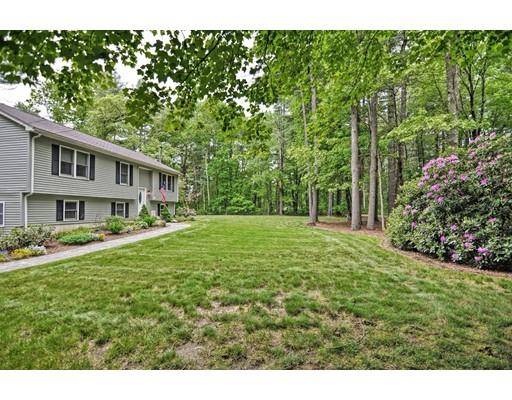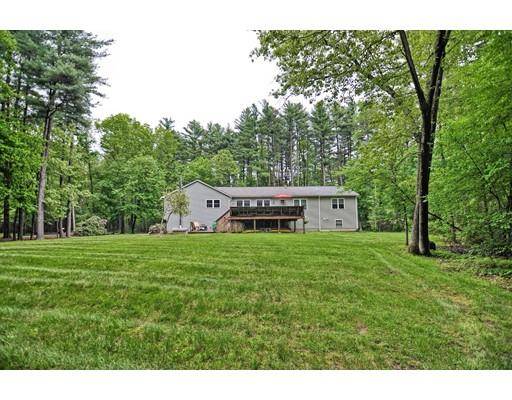For more information regarding the value of a property, please contact us for a free consultation.
Key Details
Sold Price $466,000
Property Type Single Family Home
Sub Type Single Family Residence
Listing Status Sold
Purchase Type For Sale
Square Footage 3,548 sqft
Price per Sqft $131
MLS Listing ID 72509611
Sold Date 07/08/19
Style Raised Ranch
Bedrooms 5
Full Baths 2
Half Baths 2
HOA Y/N false
Year Built 1994
Annual Tax Amount $5,840
Tax Year 2019
Lot Size 1.840 Acres
Acres 1.84
Property Description
Welcome, Home to this incredible property at 68 Box Pond Drive in Bellingham, Massachusetts! Surrounded by the privacy of woods and feeling so far from the hustle and bustle, yet only 5 minutes from Route 495 and shopping! This 5 bedroom, 4 bath home has all of the upgrades and amenities one could dream of. The open floor plan kitchen has granite counters, custom Thomasville cabinets, a kitchen island & gleaming hardwood floors, This gorgeous kitchen opens up to a bright family room with skylights, recess lighting along with french doors that lead out to your expansive, composite deck. This deck overlooks the breathtaking, secluded side yard; ideal for your summer cookouts and parties. Master ensuite with its own sitting room, laundry & dressing room. Attached is a massive, 3 car garage with a workshop and plenty of storage. You must see this property first hand to experience all it has to offer! But don't wait, this house is going to go fast!
Location
State MA
County Norfolk
Zoning AGR
Direction 495-Rte 126- Depot Street-Box Pond Drive
Rooms
Family Room Walk-In Closet(s), Closet/Cabinets - Custom Built, Flooring - Wall to Wall Carpet
Basement Finished
Primary Bedroom Level First
Kitchen Closet/Cabinets - Custom Built, Flooring - Hardwood, Countertops - Upgraded, Kitchen Island, Open Floorplan, Remodeled
Interior
Interior Features Bathroom - Full, Bathroom - Double Vanity/Sink, Bathroom - With Shower Stall, Bathroom - With Tub, Closet - Linen, Closet/Cabinets - Custom Built, Dressing Room, Bathroom, Exercise Room, Bonus Room
Heating Oil, Propane, Wood Stove
Cooling None
Flooring Tile, Carpet, Hardwood, Flooring - Wall to Wall Carpet
Fireplaces Number 1
Fireplaces Type Family Room
Appliance Range, Dishwasher, Refrigerator, Washer, Dryer, Oil Water Heater, Propane Water Heater, Utility Connections for Electric Range
Basement Type Finished
Exterior
Exterior Feature Rain Gutters, Professional Landscaping, Decorative Lighting, Garden, Stone Wall
Garage Spaces 3.0
Community Features Shopping, Park, Walk/Jog Trails, Stable(s), Golf, Medical Facility, Laundromat, Conservation Area, Highway Access, House of Worship, Public School, University
Utilities Available for Electric Range
Roof Type Shingle
Total Parking Spaces 7
Garage Yes
Building
Lot Description Corner Lot, Wooded, Farm
Foundation Concrete Perimeter
Sewer Private Sewer
Water Private
Architectural Style Raised Ranch
Schools
Elementary Schools Stallbrook
Middle Schools Memorial Middle
High Schools Bhs
Read Less Info
Want to know what your home might be worth? Contact us for a FREE valuation!

Our team is ready to help you sell your home for the highest possible price ASAP
Bought with Lisa Paulette • Berkshire Hathaway HomeServices Commonwealth Real Estate



