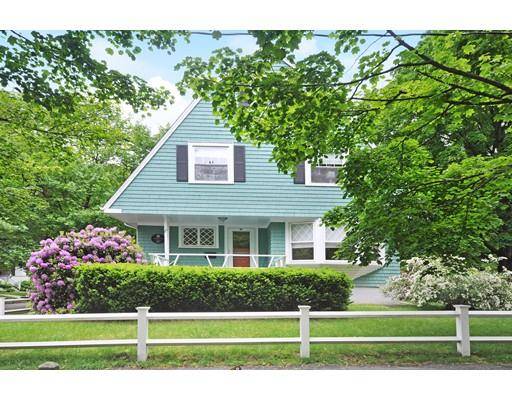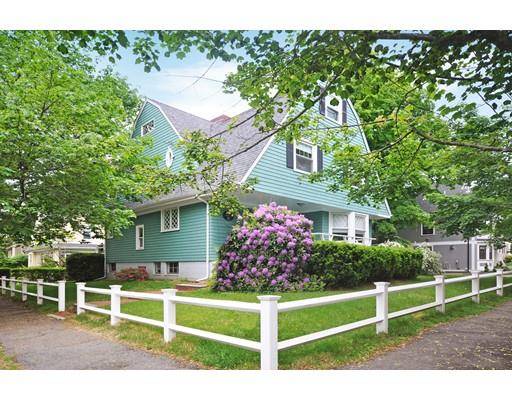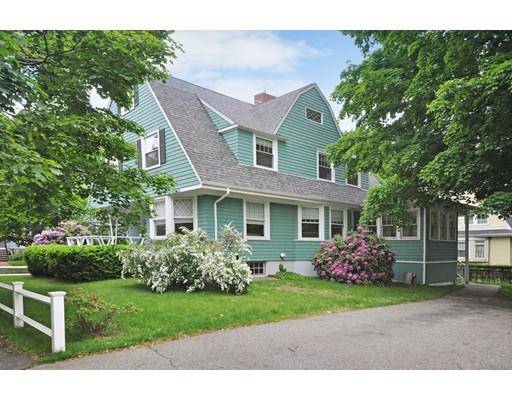For more information regarding the value of a property, please contact us for a free consultation.
Key Details
Sold Price $1,075,000
Property Type Single Family Home
Sub Type Single Family Residence
Listing Status Sold
Purchase Type For Sale
Square Footage 3,108 sqft
Price per Sqft $345
Subdivision Jason Heights
MLS Listing ID 72509626
Sold Date 08/14/19
Style Queen Anne
Bedrooms 5
Full Baths 2
Half Baths 1
Year Built 1890
Annual Tax Amount $11,082
Tax Year 2019
Lot Size 7,405 Sqft
Acres 0.17
Property Description
Welcome to the Charles R. Fultz house. Located on a beautifully landscaped corner lot this home is brimming with pride of ownership. The large front porch is the gateway to gracious entry foyer that is adorned with hardwood floors and a wood burning fireplace. Spacious rooms, high ceilings, lots of natural light, and gleaming hardwood floor are some of the features found thought out the first floor. There is a large updated kitchen and multi-purpose room. Upstairs offers a master bedroom with fireplace and en-suite bath. 3 additional spacious bedrooms and full bath complete the second level. The 3rd floor has interesting angles and is prime for your home make over ideas. The basement offers great storage space. Located a short distance to Whole Foods, Arlington Center, shops, restaurants, public transportation and Rt 2 make this a great location for those looking for easy commuting access and convenience.
Location
State MA
County Middlesex
Zoning R1
Direction Corner of Bartlett and Irving
Rooms
Family Room Skylight, Flooring - Wall to Wall Carpet
Basement Full, Bulkhead
Primary Bedroom Level Second
Dining Room Flooring - Hardwood
Kitchen Flooring - Laminate, Remodeled
Interior
Interior Features Closet, Bonus Room, Foyer
Heating Forced Air, Electric Baseboard, Natural Gas, Fireplace
Cooling Central Air, None
Flooring Wood, Tile, Carpet, Hardwood, Flooring - Wall to Wall Carpet, Flooring - Wood, Flooring - Hardwood
Fireplaces Number 3
Fireplaces Type Dining Room, Master Bedroom
Appliance Range, Dishwasher, Disposal, Microwave, Refrigerator, Gas Water Heater, Tank Water Heater
Laundry In Basement
Basement Type Full, Bulkhead
Exterior
Exterior Feature Rain Gutters
Community Features Public Transportation, Shopping, Park, Walk/Jog Trails, Bike Path, Conservation Area, Private School, Public School, Sidewalks
Roof Type Shingle
Total Parking Spaces 4
Garage No
Building
Lot Description Corner Lot, Level
Foundation Stone, Brick/Mortar
Sewer Public Sewer
Water Public
Architectural Style Queen Anne
Schools
Elementary Schools Bishop/Brackett
Middle Schools Ottoson/Gibbs
High Schools Ahs
Others
Acceptable Financing Other (See Remarks)
Listing Terms Other (See Remarks)
Read Less Info
Want to know what your home might be worth? Contact us for a FREE valuation!

Our team is ready to help you sell your home for the highest possible price ASAP
Bought with Max Dublin • Gibson Sotheby's International Realty



