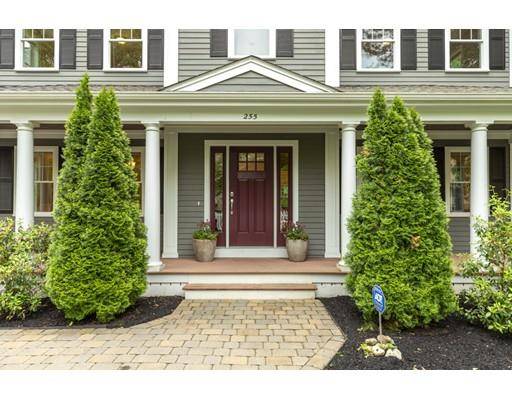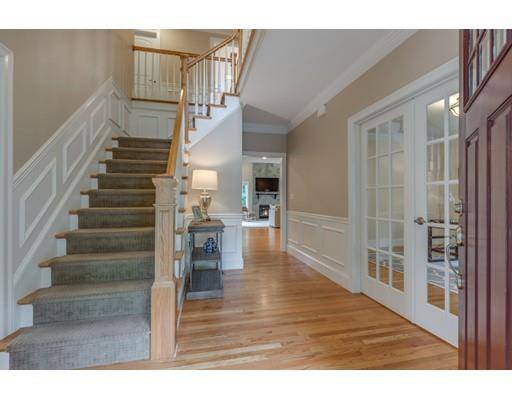For more information regarding the value of a property, please contact us for a free consultation.
Key Details
Sold Price $1,562,500
Property Type Single Family Home
Sub Type Single Family Residence
Listing Status Sold
Purchase Type For Sale
Square Footage 3,750 sqft
Price per Sqft $416
MLS Listing ID 72509667
Sold Date 07/24/19
Style Colonial
Bedrooms 5
Full Baths 3
Half Baths 1
HOA Y/N false
Year Built 2013
Annual Tax Amount $19,768
Tax Year 2019
Lot Size 0.290 Acres
Acres 0.29
Property Description
Pristine 3,750sf Colonial with curb appeal! White picket fence and front farmer's porch frame this exciting, young 5 Bedroom 3 ½ Bath home. Fabulous floor plan includes first floor Office, vaulted Family Room with stone fireplace and third level Guest or teenage Suite. Luxurious Master Suite with tiled spa Bath. Stunning granite Kitchen with central cook's island, Kitchen Aid® and Vissani® stainless gas appliances including 6-burner cooktop with full ventilation, and beverage fridge. Every level offers oak flooring, central vacuum, beautiful moldings, finishwork; 3 zones gas heating and central air. Upgraded security with video. Spacious deck for entertaining overlooks lush, level yard with full irigation, peach and apple trees. Close to neighborhood bike trail, easy access to the Routes 3/95/128 for commuting. Minutes to all of the worldclass shopping and conveneinces in Burlington. A short stroll to Shaker Glen conservation with hiking trails and fabulous Ryan Park.
Location
State MA
County Middlesex
Zoning RES
Direction Lowell Street to East Street
Rooms
Family Room Beamed Ceilings, Flooring - Hardwood, Balcony / Deck, French Doors, Open Floorplan
Basement Full, Sump Pump, Concrete
Primary Bedroom Level Second
Dining Room Coffered Ceiling(s), Flooring - Hardwood
Kitchen Coffered Ceiling(s), Flooring - Hardwood, Countertops - Stone/Granite/Solid, Kitchen Island, Open Floorplan, Recessed Lighting, Stainless Steel Appliances
Interior
Interior Features Bathroom - Full, Bathroom - Tiled With Tub & Shower, Bathroom, Mud Room, Foyer, Sitting Room, Central Vacuum, Wet Bar
Heating Forced Air, Natural Gas
Cooling Central Air
Flooring Tile, Hardwood, Flooring - Stone/Ceramic Tile, Flooring - Hardwood
Fireplaces Number 1
Fireplaces Type Family Room
Appliance Trash Compactor, Microwave, Freezer, Washer, Dryer, ENERGY STAR Qualified Refrigerator, ENERGY STAR Qualified Dishwasher, Range - ENERGY STAR, Oven - ENERGY STAR, Gas Water Heater, Utility Connections for Gas Range, Utility Connections for Gas Oven, Utility Connections for Gas Dryer
Laundry Electric Dryer Hookup, Washer Hookup, Second Floor
Basement Type Full, Sump Pump, Concrete
Exterior
Exterior Feature Rain Gutters, Professional Landscaping, Sprinkler System, Decorative Lighting, Fruit Trees
Garage Spaces 2.0
Community Features Public Transportation, Shopping, Park, Walk/Jog Trails, Medical Facility, Conservation Area, Highway Access, House of Worship, Public School
Utilities Available for Gas Range, for Gas Oven, for Gas Dryer, Washer Hookup
Roof Type Shingle
Total Parking Spaces 4
Garage Yes
Building
Lot Description Wooded, Easements
Foundation Concrete Perimeter
Sewer Public Sewer
Water Public
Architectural Style Colonial
Schools
Elementary Schools Lexington
Middle Schools Lexington
High Schools Lexington
Others
Acceptable Financing Contract
Listing Terms Contract
Read Less Info
Want to know what your home might be worth? Contact us for a FREE valuation!

Our team is ready to help you sell your home for the highest possible price ASAP
Bought with The Annette Given Team • The Charles Realty



