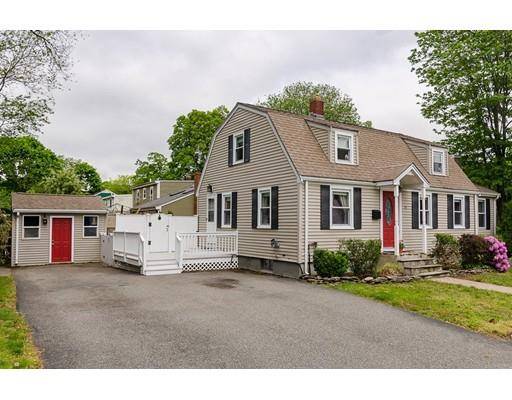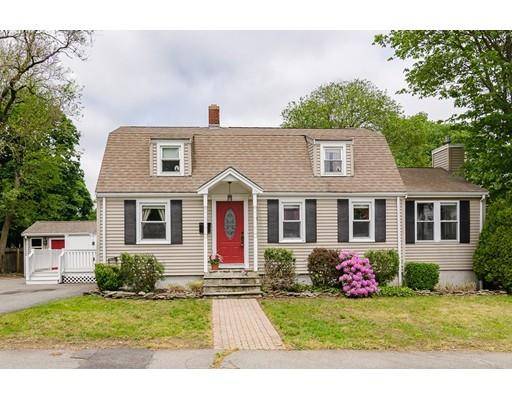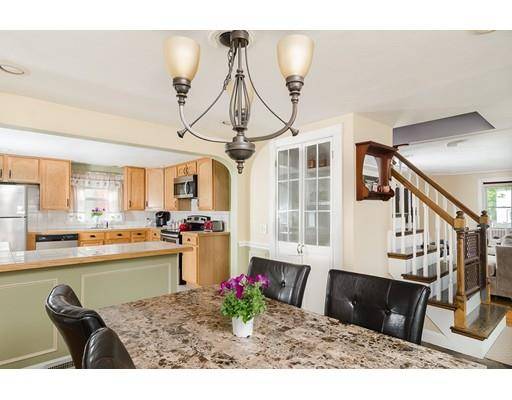For more information regarding the value of a property, please contact us for a free consultation.
Key Details
Sold Price $430,000
Property Type Single Family Home
Sub Type Single Family Residence
Listing Status Sold
Purchase Type For Sale
Square Footage 1,536 sqft
Price per Sqft $279
Subdivision Pond Plain
MLS Listing ID 72510249
Sold Date 08/30/19
Style Cape, Gambrel /Dutch
Bedrooms 3
Full Baths 2
HOA Y/N false
Year Built 1949
Annual Tax Amount $4,078
Tax Year 2019
Lot Size 7,840 Sqft
Acres 0.18
Property Description
Live beautifully & conveniently. All the work has been done for you. Fall in love with the exceptional condition & appeal of this renovated Cape on a residential side street corner lot! The 1st floor offers an unexpectedly large open floor plan to include an oversized 3rd bedroom, renovated full bath, dining room, living room & family room with vaulted ceiling and gas-insert fireplace. Choose your master bedroom from one of two front-to-back bedrooms on the 2nd story both serviced by ¾ renovated bath. The lower level offers a 16x21 game room for even more room to spread out. A large unfinished utility room makes for lots of storage, laundry & access to the backyard. Enjoy summer on the deck, and a manageable-sized fenced-in-yard. Stay cool with central AC. Gas heat & hot water. Hardwood & tile flooring throughout. Large storage shed. Convenient location within walking distance to So.Weymouth commuter rail. Easy access to Union Point and all major commuting routes. You'll want to hurry!
Location
State MA
County Norfolk
Area South Weymouth
Zoning R-5
Direction Pond Street to Thomas Road
Rooms
Family Room Cathedral Ceiling(s), Closet/Cabinets - Custom Built, Flooring - Laminate
Basement Partial, Partially Finished, Interior Entry, Bulkhead, Sump Pump, Concrete
Primary Bedroom Level Second
Dining Room Closet/Cabinets - Custom Built, Flooring - Hardwood, Chair Rail, Wainscoting
Kitchen Flooring - Stone/Ceramic Tile, Breakfast Bar / Nook, Deck - Exterior
Interior
Interior Features Game Room
Heating Forced Air, Natural Gas
Cooling Central Air
Flooring Tile, Laminate, Hardwood, Flooring - Stone/Ceramic Tile
Fireplaces Number 1
Fireplaces Type Family Room
Appliance Range, Dishwasher, Gas Water Heater, Tank Water Heater
Laundry In Basement
Basement Type Partial, Partially Finished, Interior Entry, Bulkhead, Sump Pump, Concrete
Exterior
Exterior Feature Rain Gutters, Storage, Sprinkler System, Stone Wall
Fence Fenced/Enclosed
Community Features Public Transportation, Shopping, Walk/Jog Trails, Medical Facility, Laundromat, Conservation Area, Highway Access, House of Worship, Private School, Public School, T-Station
Roof Type Shingle
Total Parking Spaces 5
Garage No
Building
Lot Description Corner Lot, Cleared, Level
Foundation Concrete Perimeter
Sewer Public Sewer
Water Public
Architectural Style Cape, Gambrel /Dutch
Schools
Elementary Schools Hamilton
Middle Schools Adams+Chapman
High Schools Whs
Others
Senior Community false
Acceptable Financing Contract
Listing Terms Contract
Read Less Info
Want to know what your home might be worth? Contact us for a FREE valuation!

Our team is ready to help you sell your home for the highest possible price ASAP
Bought with Janine Wuschke • Keller Williams Realty Evolution



