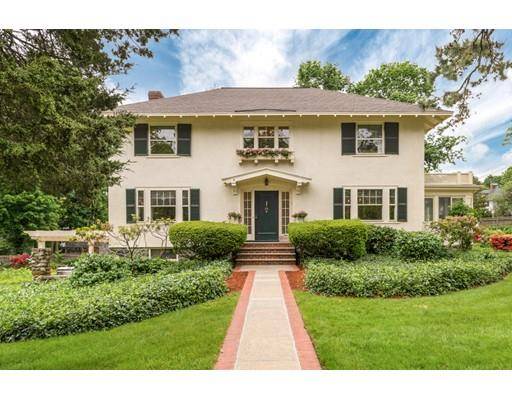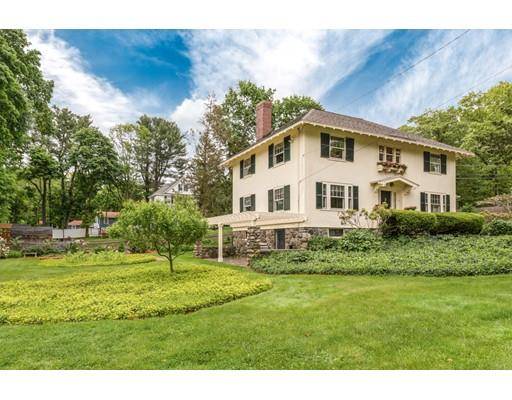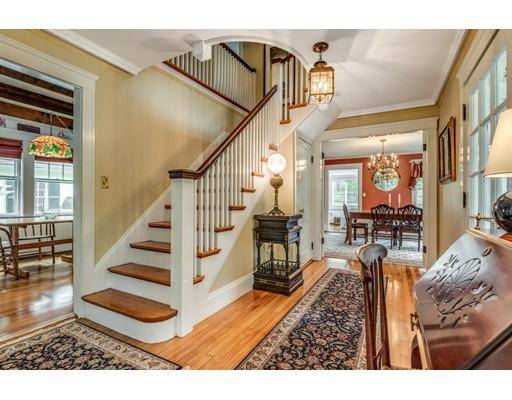For more information regarding the value of a property, please contact us for a free consultation.
Key Details
Sold Price $825,000
Property Type Single Family Home
Sub Type Single Family Residence
Listing Status Sold
Purchase Type For Sale
Square Footage 2,043 sqft
Price per Sqft $403
Subdivision West Side
MLS Listing ID 72510356
Sold Date 09/23/19
Style Colonial
Bedrooms 4
Full Baths 2
Year Built 1915
Annual Tax Amount $8,280
Tax Year 2019
Lot Size 0.420 Acres
Acres 0.42
Property Description
Classic Hip Roof Center Entrance Colonial on a beautifully landscaped lot. One of those rare West Side homes admired by many and owned over the years by a select few. Step thru the vestibule, into the foyer, enjoy the period details including leaded glass built-ins and French doors to the fireplaced living and dining rooms. The kitchen is nicely appointed with a marble floor, granite counters a peninsula and high end stainless steel appliances including sub zero refrigerator. Start the day in the cozy breakfast room or sun splashed 1st floor sunroom. Upstairs has 4 corner bedrooms, good closet space, a sitting area and upper foyer. The walk up attic is great for storage and includes a large cedar closet. Additional square footage in the finished walk out basement complete with modern 3/4 bath. Outside is spectacular, the grounds have been lovingly maintained and complemented with a large flagstone patio, rear deck and a two car garage. All close to the major route and Walton School.
Location
State MA
County Middlesex
Zoning SR
Direction Prospect to Parker or Elm to Eustis to Parker
Rooms
Family Room Closet, Flooring - Wall to Wall Carpet, Exterior Access
Basement Full, Partially Finished, Walk-Out Access, Interior Entry, Concrete
Primary Bedroom Level Second
Dining Room Closet/Cabinets - Custom Built, Flooring - Hardwood, French Doors
Kitchen Flooring - Marble, Countertops - Stone/Granite/Solid, Deck - Exterior, Exterior Access, Stainless Steel Appliances
Interior
Interior Features Closet, Entrance Foyer, Vestibule, Sun Room
Heating Baseboard, Natural Gas
Cooling Wall Unit(s)
Flooring Wood, Tile, Carpet, Marble, Flooring - Hardwood
Fireplaces Number 1
Appliance Range, Dishwasher, Disposal, Refrigerator, Gas Water Heater, Utility Connections for Gas Range
Laundry In Basement
Basement Type Full, Partially Finished, Walk-Out Access, Interior Entry, Concrete
Exterior
Exterior Feature Sprinkler System
Garage Spaces 2.0
Utilities Available for Gas Range
Roof Type Shingle
Total Parking Spaces 4
Garage Yes
Building
Lot Description Corner Lot
Foundation Stone
Sewer Public Sewer
Water Public
Architectural Style Colonial
Schools
Elementary Schools Walton
Middle Schools Galvin
High Schools Wmhs
Read Less Info
Want to know what your home might be worth? Contact us for a FREE valuation!

Our team is ready to help you sell your home for the highest possible price ASAP
Bought with Laurie Hunt • North Star Realtors LLC



