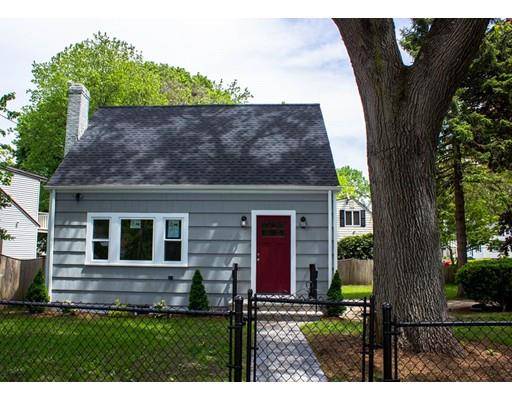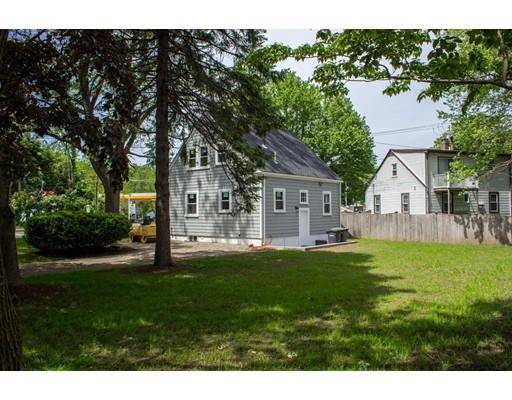For more information regarding the value of a property, please contact us for a free consultation.
Key Details
Sold Price $525,000
Property Type Single Family Home
Sub Type Single Family Residence
Listing Status Sold
Purchase Type For Sale
Square Footage 1,588 sqft
Price per Sqft $330
Subdivision Endicott
MLS Listing ID 72510714
Sold Date 10/21/19
Style Cape
Bedrooms 3
Full Baths 2
Year Built 1941
Annual Tax Amount $4,396
Tax Year 2019
Lot Size 7,405 Sqft
Acres 0.17
Property Description
Brought back to life newly renovated great location move right in. Brand new windows throughout the house. Kitchen tile backsplash, Samsung stainless steel appliances, recessed lighting and shaker style cabinets. Living room/dining room combination that has hardwood floor, fireplace with built in shelving and windows on each side. First floor bedroom or office hardwood floor and closet. Upstairs Master bedroom with closet, hardwood floor and storage. Second bedroom hardwood floors and closet. Bathroom tile floor, shower/tub with tiles, built in shelves and glass door. House on a corner lot with nice fenced in yard. Family room in basement with double closets and bathroom. Bathroom has tiled shower and tile flooring. This is a commuters dream, walking distance to Endicott train station (commuter rail) and close to Route 128/95. Close to Legacy place with shopping, dining and movie theater.
Location
State MA
County Norfolk
Area Endicott
Zoning res
Direction From East Street at Endicott Circle Rotary pull into driveway Tophill Avenue on side of house
Rooms
Family Room Bathroom - Full, Flooring - Vinyl, Lighting - Overhead
Basement Full, Finished, Sump Pump
Primary Bedroom Level Second
Kitchen Flooring - Hardwood, Flooring - Wood, Countertops - Stone/Granite/Solid, Cabinets - Upgraded, Recessed Lighting, Remodeled, Stainless Steel Appliances
Interior
Interior Features Pantry, Living/Dining Rm Combo
Heating Central, Hot Water, Oil, Fireplace(s)
Cooling Window Unit(s)
Flooring Wood, Tile, Flooring - Hardwood
Fireplaces Number 1
Appliance Range, Dishwasher, Refrigerator, Washer, Dryer, Oil Water Heater, Utility Connections for Electric Range, Utility Connections for Electric Oven, Utility Connections for Electric Dryer
Laundry In Basement, Washer Hookup
Basement Type Full, Finished, Sump Pump
Exterior
Fence Fenced
Community Features Shopping, Park, Highway Access, House of Worship, Public School, T-Station
Utilities Available for Electric Range, for Electric Oven, for Electric Dryer, Washer Hookup
Roof Type Shingle
Total Parking Spaces 3
Garage No
Building
Lot Description Corner Lot
Foundation Concrete Perimeter
Sewer Public Sewer
Water Public
Schools
Elementary Schools Greenlodge
Middle Schools Dedham
High Schools Dedham
Others
Acceptable Financing Contract
Listing Terms Contract
Read Less Info
Want to know what your home might be worth? Contact us for a FREE valuation!

Our team is ready to help you sell your home for the highest possible price ASAP
Bought with Cynthia Lanciloti • Kraft Fine Homes



