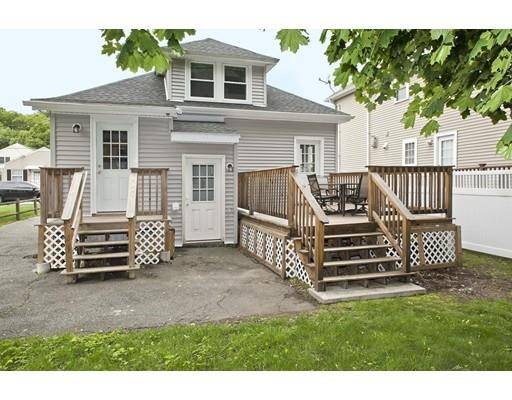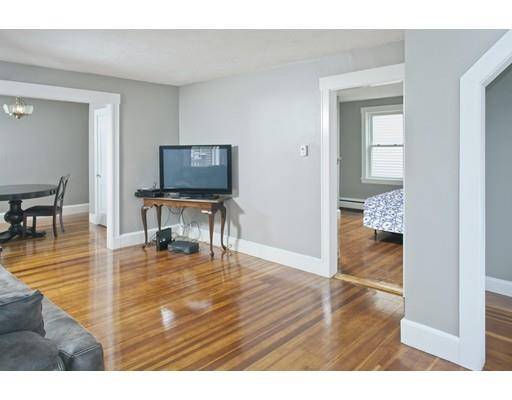For more information regarding the value of a property, please contact us for a free consultation.
Key Details
Sold Price $535,000
Property Type Single Family Home
Sub Type Single Family Residence
Listing Status Sold
Purchase Type For Sale
Square Footage 1,425 sqft
Price per Sqft $375
Subdivision Lakeview
MLS Listing ID 72510787
Sold Date 07/08/19
Style Bungalow
Bedrooms 3
Full Baths 3
Year Built 1925
Annual Tax Amount $5,118
Tax Year 2019
Lot Size 3,484 Sqft
Acres 0.08
Property Description
ALL OFFERS DUE BY MONDAY, 6/3/19 AT NOON!!! Adorable and well-maintained Bungalow in desirable North Waltham! Recently renovated and freshly painted to reflect today's style, this spacious and sun-filled home has gleaming hardwood floors throughout the first floor and plenty of windows to allow the natural sunlight to spill into each room. A tastefully updated kitchen boasts maple cabinetry, granite counter tops and washer/dryer hookup. First floor includes master bedroom, generously sized living room, dining room, ample closet space and full bath.The second floor has two bedrooms, full bath, and a bonus space perfect for a TV/play area. Neat and pretty landscaped yard, with a generous rear deck and stone chimnea perfect for summer entertaining and cool fall evenings. Updates include Harvey tilt-in replacement windows, new hot water heater, updated electrical system, Weil McLean furnace, W/D hookup on every floor, and newer roof. Conveniently located to school and other area amenities.
Location
State MA
County Middlesex
Zoning Res
Direction Lexington St. to Lake St. to Bowdoin Ave.
Rooms
Basement Full, Partially Finished, Interior Entry
Primary Bedroom Level First
Dining Room Closet, Flooring - Hardwood, Deck - Exterior, Exterior Access
Kitchen Bathroom - Full, Flooring - Hardwood, Countertops - Stone/Granite/Solid, Cabinets - Upgraded, Dryer Hookup - Gas, Exterior Access
Interior
Heating Baseboard, Natural Gas, Electric
Cooling None
Flooring Vinyl, Hardwood
Appliance Range, Dishwasher, Microwave, Refrigerator, Gas Water Heater, Tank Water Heater
Laundry First Floor
Basement Type Full, Partially Finished, Interior Entry
Exterior
Exterior Feature Rain Gutters
Community Features Public Transportation, Shopping, Park, Laundromat, Conservation Area, Highway Access, House of Worship, Private School, Public School
Roof Type Shingle
Total Parking Spaces 5
Garage No
Building
Foundation Stone, Brick/Mortar
Sewer Public Sewer
Water Public
Architectural Style Bungalow
Schools
Elementary Schools Macarthur
Middle Schools Kennedy
High Schools Waltham High
Read Less Info
Want to know what your home might be worth? Contact us for a FREE valuation!

Our team is ready to help you sell your home for the highest possible price ASAP
Bought with Maureen Mulrooney • RE/MAX Unlimited



