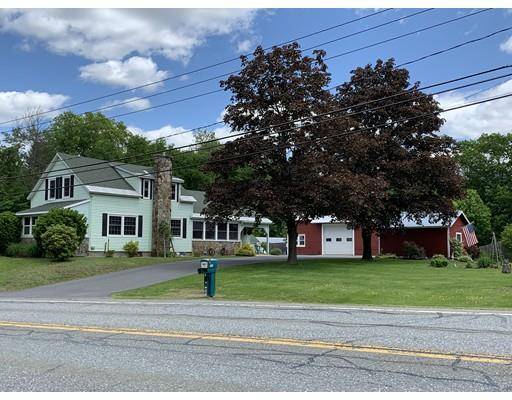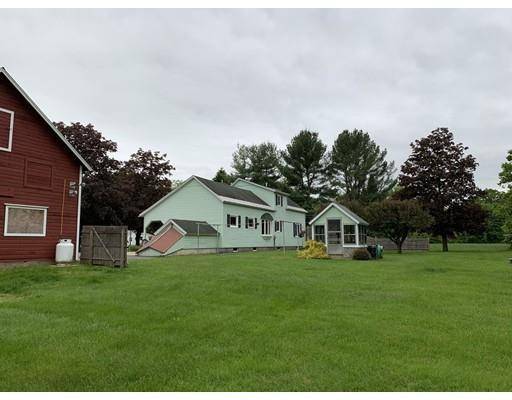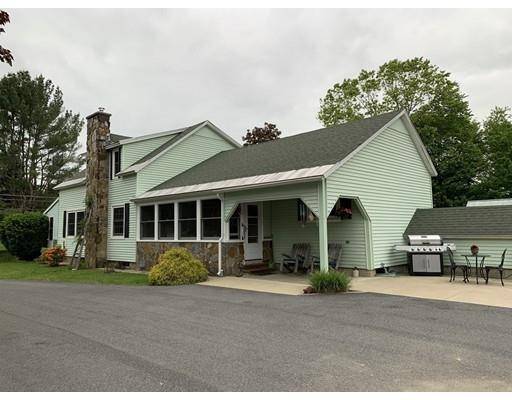For more information regarding the value of a property, please contact us for a free consultation.
Key Details
Sold Price $342,000
Property Type Single Family Home
Sub Type Single Family Residence
Listing Status Sold
Purchase Type For Sale
Square Footage 1,609 sqft
Price per Sqft $212
MLS Listing ID 72511136
Sold Date 08/02/19
Style Farmhouse
Bedrooms 3
Full Baths 2
Half Baths 1
Year Built 1900
Annual Tax Amount $3,873
Tax Year 2019
Lot Size 3.000 Acres
Acres 3.0
Property Description
GREEN ACRES never looked THIS GOOD! Sparkling Home on 3 Acres with the "Classic NEW ENGLAND Red Barn" converted to a large 4 Rm, Year 'Round heated WORKSHOP complete w/ storage, office and it's own 1/2 bath. Beautiful, well cared for home...immaculate, comfy, & picture perfect w/ rooms that are not too big...and not too small! Replacement windows, updated "double" kitchen is a baker's dream space brimming w/ counter space & creative storage. Great "sittin" porches, enclosed front & 2 covered patios. Workshop/Barn is what every carpenter, woodworker, car collector, home business entrepreneurs & horse lovers... dream about! 10' garage door, high ceiling, propane heat, 3 phase electricity, if needed. Add'l buildings incl 1 car garage, potting shed, &18x34 equipment/storage shed. Land is open, level & green, & fairly private because you have Roaring Brook & tall trees, as your neighbors. Driveway w/ 2 curb cuts gives easy circular access, plenty of parking for toys, RVs & boats.
Location
State MA
County Franklin
Zoning Res A
Direction Millers Falls Rd aka Rte 63. This home So of Main St/Fr Rte 10, right on Rt 63, this home on left.
Rooms
Basement Full, Walk-Out Access, Interior Entry, Concrete, Unfinished
Primary Bedroom Level First
Dining Room Ceiling Fan(s), Flooring - Vinyl
Kitchen Flooring - Vinyl
Interior
Interior Features Ceiling Fan(s), Office, Mud Room, Internet Available - Unknown
Heating Central, Baseboard, Oil, Wood, Wood Stove
Cooling None
Flooring Vinyl, Carpet, Bamboo, Flooring - Wall to Wall Carpet
Appliance Range, Dishwasher, Refrigerator, Washer, Dryer, Oil Water Heater, Utility Connections for Electric Range, Utility Connections for Electric Dryer
Laundry Main Level, First Floor, Washer Hookup
Basement Type Full, Walk-Out Access, Interior Entry, Concrete, Unfinished
Exterior
Exterior Feature Fruit Trees, Other
Garage Spaces 4.0
Community Features Shopping, Park, Golf, Conservation Area, Highway Access, House of Worship, Private School, Public School
Utilities Available for Electric Range, for Electric Dryer, Washer Hookup
Roof Type Shingle, Metal
Total Parking Spaces 20
Garage Yes
Building
Lot Description Cleared, Level, Other
Foundation Concrete Perimeter, Block
Sewer Inspection Required for Sale, Private Sewer
Water Private
Architectural Style Farmhouse
Schools
Elementary Schools Nf Elementary
Middle Schools Pioneer Hs
High Schools Pioneer Hs
Read Less Info
Want to know what your home might be worth? Contact us for a FREE valuation!

Our team is ready to help you sell your home for the highest possible price ASAP
Bought with Dahna G. Virgilio • Dahna Virgilio Real Estate, Inc.



