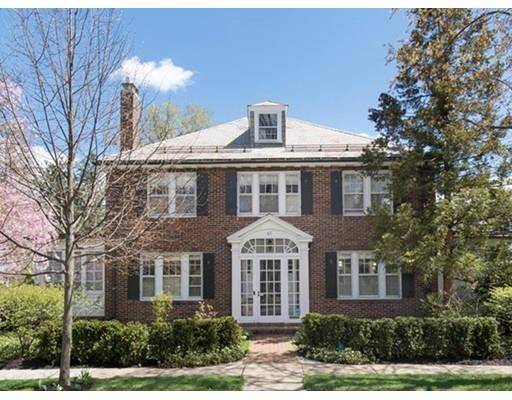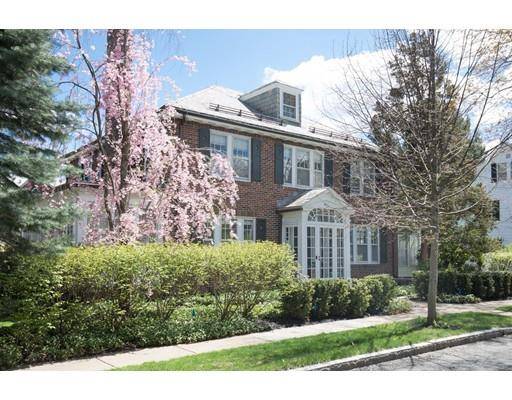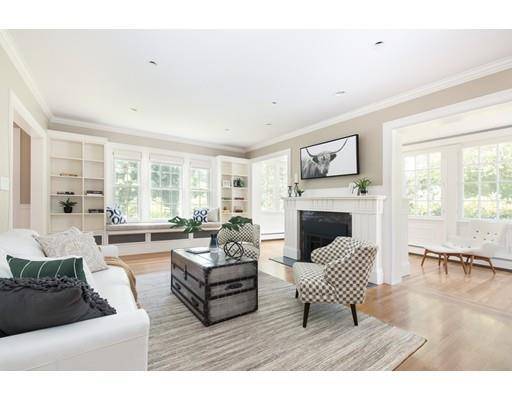For more information regarding the value of a property, please contact us for a free consultation.
Key Details
Sold Price $3,125,000
Property Type Single Family Home
Sub Type Single Family Residence
Listing Status Sold
Purchase Type For Sale
Square Footage 3,418 sqft
Price per Sqft $914
MLS Listing ID 72511750
Sold Date 06/17/19
Style Colonial
Bedrooms 3
Full Baths 2
Half Baths 2
HOA Y/N false
Year Built 1923
Annual Tax Amount $13,242
Tax Year 2019
Lot Size 7,840 Sqft
Acres 0.18
Property Description
Ideally located on a charming tree-lined side street at the heart of one of the city's most sought-after neighborhoods. A thoughtful renovation has introduced beauty, comfort, and elegance with high-end appointments throughout. More than 1700 sf on the first floor allows for gracious entertaining space, cozy areas and a glamorous open kitchen that opens to the deck and to a family room with fireplace. Ceilings throughout are a generous height. Multi-pane windows, a large number of French doors, and excellent lighting systems provide abundant light throughout. From all of the residence's windows, there are beautiful views of lovely gardens and well-kept neighboring houses. The master suite is comprised of a large bedroom with fireplace, lots of large windows, and adjacent, an ample walk-in closet/dressing room and spa bath. The lower level offers a finished room, ½ bath, wine cellar, and generous storage. 2-car garage completes this exceptional property's attractions.
Location
State MA
County Middlesex
Area Larchwood
Zoning Res
Direction Brattle Street to Fresh Pond Lane to Larchwood Drive
Rooms
Basement Full, Partially Finished, Interior Entry, Sump Pump, Concrete
Primary Bedroom Level Second
Interior
Heating Central, Baseboard, Hot Water, Natural Gas
Cooling Central Air
Flooring Wood, Tile
Fireplaces Number 2
Fireplaces Type Family Room, Master Bedroom
Appliance Range, Dishwasher, Disposal, Countertop Range, Refrigerator, Washer, Dryer, Tank Water Heater, Utility Connections for Gas Range
Laundry Second Floor
Basement Type Full, Partially Finished, Interior Entry, Sump Pump, Concrete
Exterior
Exterior Feature Rain Gutters, Professional Landscaping, Sprinkler System, Garden
Garage Spaces 2.0
Fence Fenced/Enclosed, Fenced
Community Features Public Transportation, Shopping, Tennis Court(s), Park, Walk/Jog Trails, Medical Facility, Bike Path, Conservation Area, Highway Access, House of Worship, Private School, Public School, University, Sidewalks
Utilities Available for Gas Range
Roof Type Slate
Total Parking Spaces 2
Garage Yes
Building
Lot Description Level
Foundation Concrete Perimeter
Sewer Public Sewer
Water Public
Architectural Style Colonial
Read Less Info
Want to know what your home might be worth? Contact us for a FREE valuation!

Our team is ready to help you sell your home for the highest possible price ASAP
Bought with Nichole Bookwalter • Coldwell Banker Residential Brokerage - Cambridge - Huron Ave.



