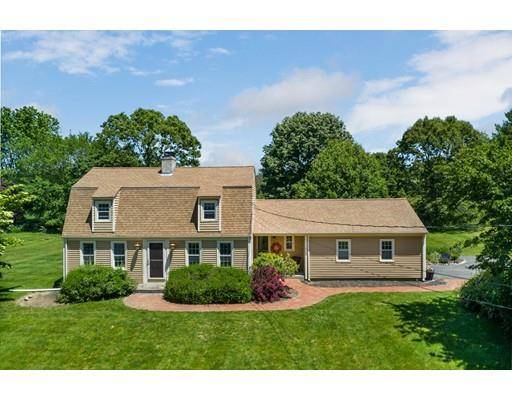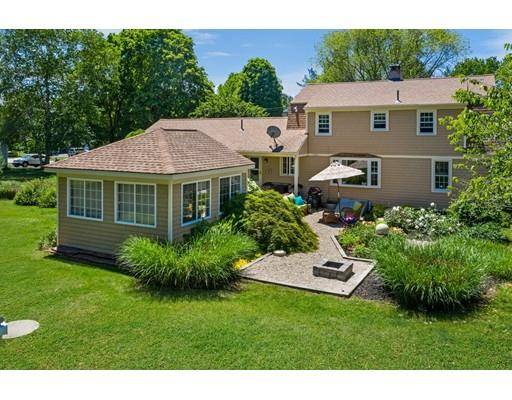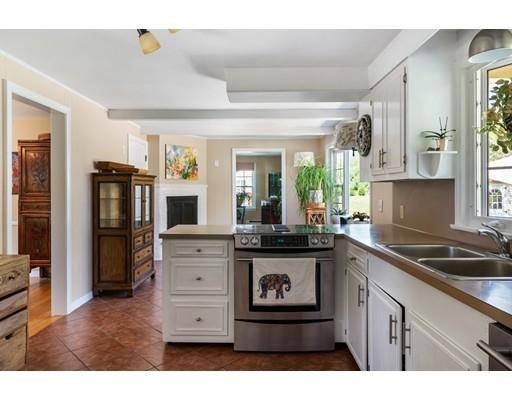For more information regarding the value of a property, please contact us for a free consultation.
Key Details
Sold Price $385,159
Property Type Single Family Home
Sub Type Single Family Residence
Listing Status Sold
Purchase Type For Sale
Square Footage 1,646 sqft
Price per Sqft $233
MLS Listing ID 72514165
Sold Date 08/29/19
Style Colonial, Gambrel /Dutch
Bedrooms 3
Full Baths 1
Half Baths 1
HOA Y/N false
Year Built 1965
Annual Tax Amount $4,249
Tax Year 2019
Lot Size 0.520 Acres
Acres 0.52
Property Description
Looking to live in a great neighborhood with easy access to nearby schools..look no further! Walking distance to the middle school & just minutes to Aitken. This home has been enjoyed and well maintained throughout the years- shaker vinyl siding, young roof & new driveway. It has a backyard oasis that's perfect for relaxing and entertaining with beautiful perennial gardens, a firepit and a "SHE SHED" equipped with a cathedral ceiling, electricity, a fan and plenty of windows. Inside the home you will find an open floor plan on the main level with the kitchen, 1/2 bath, eating area, formal dining room, oversized living room & 2 fireplaces! On the second floor is the master bedroom with 2 closets, 1 full bath and 2 other bedrooms. Don't miss out, homes in this price range/area go fast!
Location
State MA
County Bristol
Zoning R2
Direction Rt 152 to Read St, first left on Talbot Way or 152 to Thompson Drive to Talbot way
Rooms
Basement Full, Interior Entry, Bulkhead, Concrete, Unfinished
Primary Bedroom Level Second
Dining Room Flooring - Hardwood
Kitchen Flooring - Wood, Window(s) - Bay/Bow/Box, Open Floorplan, Stainless Steel Appliances, Peninsula
Interior
Interior Features Internet Available - Broadband
Heating Baseboard
Cooling Window Unit(s), Whole House Fan
Flooring Wood, Tile
Fireplaces Number 2
Fireplaces Type Kitchen, Living Room
Appliance Range, Dishwasher, Microwave, Refrigerator, Oil Water Heater, Utility Connections for Electric Oven, Utility Connections for Electric Dryer
Laundry In Basement, Washer Hookup
Basement Type Full, Interior Entry, Bulkhead, Concrete, Unfinished
Exterior
Exterior Feature Rain Gutters, Storage, Garden
Garage Spaces 2.0
Fence Invisible
Community Features Walk/Jog Trails, Public School
Utilities Available for Electric Oven, for Electric Dryer, Washer Hookup
Roof Type Shingle
Total Parking Spaces 6
Garage Yes
Building
Foundation Concrete Perimeter
Sewer Private Sewer
Water Public
Architectural Style Colonial, Gambrel /Dutch
Schools
Elementary Schools Aitken
Middle Schools Hurley
High Schools Seekonk High
Others
Senior Community false
Acceptable Financing Contract
Listing Terms Contract
Read Less Info
Want to know what your home might be worth? Contact us for a FREE valuation!

Our team is ready to help you sell your home for the highest possible price ASAP
Bought with Tori Turco Thurber • Keystone Property Group



