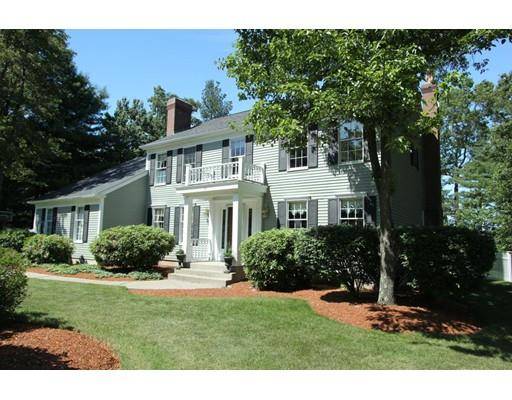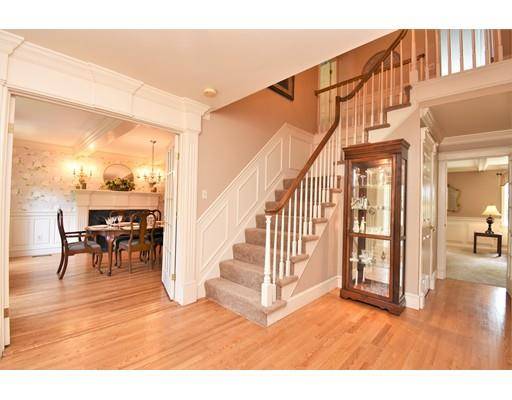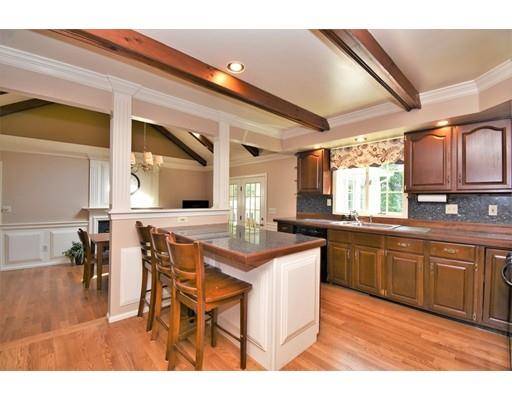For more information regarding the value of a property, please contact us for a free consultation.
Key Details
Sold Price $711,000
Property Type Single Family Home
Sub Type Single Family Residence
Listing Status Sold
Purchase Type For Sale
Square Footage 3,029 sqft
Price per Sqft $234
Subdivision Franklin Chase
MLS Listing ID 72514225
Sold Date 07/30/19
Style Colonial
Bedrooms 4
Full Baths 2
Half Baths 2
HOA Y/N false
Year Built 1989
Annual Tax Amount $9,092
Tax Year 2019
Lot Size 0.690 Acres
Acres 0.69
Property Description
Looking to move to Franklin Chase? Imagine living in this stately Colonial with a formal center entrance that opens into a spacious family room with a wet bar and granite fireplace. Beautiful bay window overlooks the back yard and a heated in-ground pool that awaits you at the end of your day! Custom, multi-level patio is great for entertaining and outdoor dining. An over-sized, tiled 4 season porch beckons you to relax and enjoy the bright sunshine and beauty of the property. The breakfast room off the kitchen has a granite gas fireplace leading to an efficient center island kitchen with cherry cabinets, tile counters and hardwood floors. Many architectural details include crown molding, high beamed ceilings, formal living room and dining room. Relax in a soaker tub in the expansive master suite with a custom office space. Generous sized bedrooms and closets throughout. Partially finished basement. ***Sellers installed back yard and retaining wall/patio ~$100K value. Great Loc.
Location
State MA
County Norfolk
Zoning Res
Direction Partridge, Dover Cir OR Winterberry, Cranberry, Newell, left onto Dover Cir - Franklin Chase
Rooms
Family Room Flooring - Wall to Wall Carpet
Basement Full, Partially Finished, Interior Entry, Sump Pump, Radon Remediation System, Concrete
Primary Bedroom Level Second
Dining Room Coffered Ceiling(s), Flooring - Hardwood, Chair Rail
Kitchen Cathedral Ceiling(s), Ceiling Fan(s), Flooring - Hardwood, Dining Area, Countertops - Upgraded, Kitchen Island, Exterior Access, Open Floorplan, Gas Stove, Crown Molding
Interior
Interior Features Bathroom - Full, Bathroom - Double Vanity/Sink, Bathroom - With Shower Stall, Closet, Recessed Lighting, Bathroom, Game Room, Play Room, Wet Bar, Internet Available - Broadband
Heating Forced Air, Electric Baseboard, Natural Gas
Cooling Central Air, Dual
Flooring Tile, Carpet, Hardwood, Flooring - Wall to Wall Carpet
Fireplaces Number 4
Fireplaces Type Dining Room, Kitchen
Appliance Range, Dishwasher, Disposal, Microwave, Refrigerator, Washer, Dryer, Gas Water Heater, Tank Water Heater, Plumbed For Ice Maker, Utility Connections for Gas Range, Utility Connections for Gas Oven, Utility Connections for Electric Dryer
Laundry Electric Dryer Hookup, Exterior Access, Washer Hookup, First Floor
Basement Type Full, Partially Finished, Interior Entry, Sump Pump, Radon Remediation System, Concrete
Exterior
Exterior Feature Rain Gutters, Storage, Professional Landscaping, Sprinkler System, Stone Wall
Garage Spaces 2.0
Fence Fenced
Pool Pool - Inground Heated
Community Features Public Transportation, Shopping, Tennis Court(s), Park, Walk/Jog Trails, Stable(s), Golf, Medical Facility, Laundromat, Bike Path, Conservation Area, Highway Access, House of Worship, Private School, Public School, T-Station, University, Sidewalks
Utilities Available for Gas Range, for Gas Oven, for Electric Dryer, Washer Hookup, Icemaker Connection
Waterfront Description Beach Front, Lake/Pond, 1 to 2 Mile To Beach, Beach Ownership(Public)
Roof Type Shingle
Total Parking Spaces 6
Garage Yes
Private Pool true
Waterfront Description Beach Front, Lake/Pond, 1 to 2 Mile To Beach, Beach Ownership(Public)
Building
Lot Description Cul-De-Sac, Corner Lot, Cleared, Level
Foundation Concrete Perimeter
Sewer Public Sewer
Water Public, Private
Architectural Style Colonial
Schools
Elementary Schools Keller
Middle Schools Sullivan
High Schools Franklin
Others
Senior Community false
Acceptable Financing Contract
Listing Terms Contract
Read Less Info
Want to know what your home might be worth? Contact us for a FREE valuation!

Our team is ready to help you sell your home for the highest possible price ASAP
Bought with BHHS Page Realty 2 Marketing Team • Berkshire Hathaway HomeServices Page Realty



