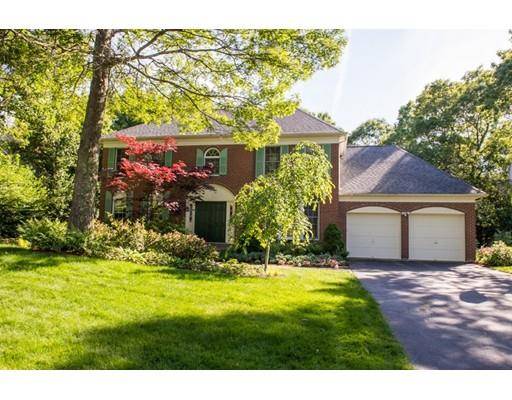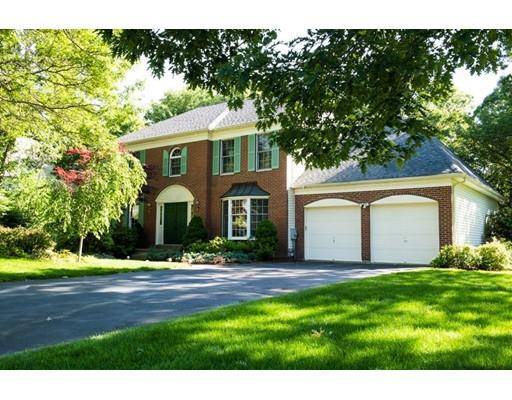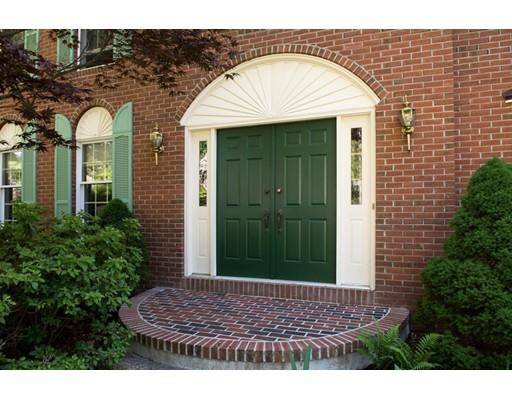For more information regarding the value of a property, please contact us for a free consultation.
Key Details
Sold Price $818,888
Property Type Single Family Home
Sub Type Single Family Residence
Listing Status Sold
Purchase Type For Sale
Square Footage 3,060 sqft
Price per Sqft $267
Subdivision Sharon Woods
MLS Listing ID 72517917
Sold Date 08/15/19
Style Colonial
Bedrooms 4
Full Baths 2
Half Baths 1
HOA Fees $90
HOA Y/N true
Year Built 1993
Annual Tax Amount $14,631
Tax Year 2019
Lot Size 0.550 Acres
Acres 0.55
Property Description
Welcome home to this impeccably maintained, spacious and stately brick front colonial in the desirable Sharon Woods neighborhood. The main level consists of a newly renovated kitchen that opens to an inviting family room with fireplace and cozy window seat, spacious dining and living rooms, half bath, walk in pantry, laundry room and a roomy home office/potential fifth bedroom for guests or extended family. Upstairs you will find a generous front to back master bedroom with updated master bath and oversized closet, three more bedrooms and another full bath. The lower level offers two large finished rooms as well as ample storage. Enjoy the sunsets from your very own backyard oasis surrounded by the tranquility of exquisite perennials, two patios and meandering stream. Recent updates include new roof, skylights, paint and carpet. All this in an award winning school district with commuter rail and highway access. What are you waiting for? Join us at the first showing 6/15 from 2:30-4:30
Location
State MA
County Norfolk
Zoning RES
Direction Gavin's Pond Road to Grape Shot to Foundry to Firebrick
Rooms
Basement Full, Finished, Bulkhead, Radon Remediation System
Primary Bedroom Level Second
Interior
Interior Features Office, Bonus Room, Exercise Room, High Speed Internet
Heating Forced Air, Natural Gas
Cooling Central Air
Flooring Tile, Carpet, Hardwood
Fireplaces Number 1
Appliance Range, Oven, Dishwasher, Disposal, Refrigerator, Freezer, Washer, Dryer, Gas Water Heater, Plumbed For Ice Maker, Utility Connections for Gas Range, Utility Connections for Gas Oven, Utility Connections for Gas Dryer
Laundry First Floor, Washer Hookup
Basement Type Full, Finished, Bulkhead, Radon Remediation System
Exterior
Exterior Feature Rain Gutters, Storage, Sprinkler System, Garden, Lighting
Garage Spaces 2.0
Utilities Available for Gas Range, for Gas Oven, for Gas Dryer, Washer Hookup, Icemaker Connection
Waterfront Description Beach Front, Lake/Pond, 1 to 2 Mile To Beach, Beach Ownership(Public)
Roof Type Asphalt/Composition Shingles
Total Parking Spaces 6
Garage Yes
Waterfront Description Beach Front, Lake/Pond, 1 to 2 Mile To Beach, Beach Ownership(Public)
Building
Lot Description Level
Foundation Concrete Perimeter
Sewer Other
Water Public
Architectural Style Colonial
Schools
Elementary Schools Heights
Middle Schools Sms
High Schools Shs
Others
Senior Community false
Acceptable Financing Contract
Listing Terms Contract
Read Less Info
Want to know what your home might be worth? Contact us for a FREE valuation!

Our team is ready to help you sell your home for the highest possible price ASAP
Bought with Karen Yu • Phoenix Real Estate Partners, LLC



