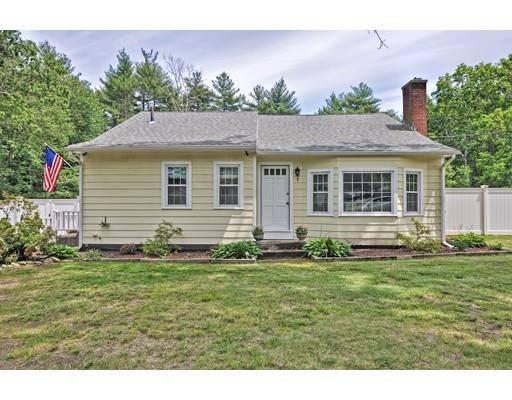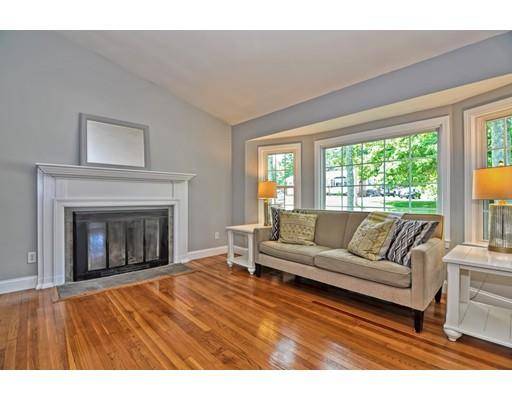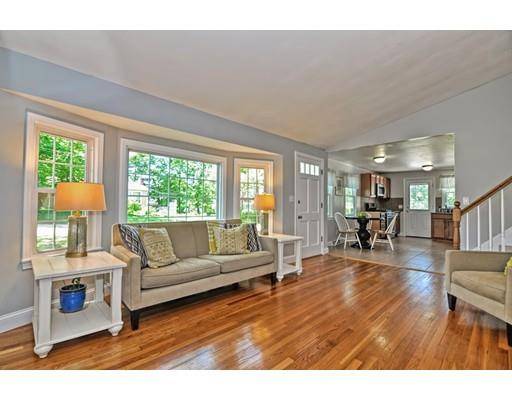For more information regarding the value of a property, please contact us for a free consultation.
Key Details
Sold Price $379,000
Property Type Single Family Home
Sub Type Single Family Residence
Listing Status Sold
Purchase Type For Sale
Square Footage 1,700 sqft
Price per Sqft $222
MLS Listing ID 72518599
Sold Date 09/26/19
Style Cape
Bedrooms 3
Full Baths 2
HOA Y/N false
Year Built 1959
Annual Tax Amount $5,329
Tax Year 2019
Lot Size 0.520 Acres
Acres 0.52
Property Description
This exceptional contempory Cape with large level lot on a quiet country road in a great commuter location is fully updated with an open floor plan & sun splashed interiors! You'll delight at this turn key home with it's gleaming hardwood floors & the open floor plan - ideal for a comfortable lifestyle & ease of entertaining. The remodeled lower level is a great space to enjoy the game or an ideal playroom. The sun filled 3 season room overlooks the beautiful backyard & blue stone patio area. Imagine yourself enjoying a sunny day on the patio while the kiddos splash in the kiddy pool& you enjoy the aroma of the BBQ Grill. The family chef will delight in the updated kitchen which has granite counters, new stainless appliances & a comfortable dining area. This impeccable space is open to the large living room where you can cozy up with a good book by the fireplace. This is about lifestyle. This is about you. This is not just a house. This is home.
Location
State MA
County Norfolk
Zoning AR-I
Direction Route 109 to Oakland Street
Rooms
Family Room Closet/Cabinets - Custom Built, Flooring - Stone/Ceramic Tile, Exterior Access, Open Floorplan, Recessed Lighting, Remodeled
Basement Partial
Primary Bedroom Level Second
Kitchen Flooring - Hardwood, Dining Area, Pantry, Countertops - Stone/Granite/Solid, Countertops - Upgraded, Cabinets - Upgraded, Exterior Access, Open Floorplan, Remodeled, Stainless Steel Appliances
Interior
Interior Features Sun Room
Heating Forced Air, Natural Gas
Cooling Central Air
Flooring Tile, Carpet, Concrete, Hardwood
Fireplaces Number 1
Fireplaces Type Living Room
Appliance Range, Dishwasher, Microwave, Refrigerator, Gas Water Heater, Utility Connections for Gas Range, Utility Connections for Gas Oven, Utility Connections for Electric Dryer
Laundry In Basement, Washer Hookup
Basement Type Partial
Exterior
Exterior Feature Rain Gutters, Garden
Fence Fenced
Utilities Available for Gas Range, for Gas Oven, for Electric Dryer, Washer Hookup
Roof Type Shingle
Total Parking Spaces 4
Garage No
Building
Lot Description Cleared, Level
Foundation Concrete Perimeter
Sewer Private Sewer
Water Public
Architectural Style Cape
Others
Senior Community false
Read Less Info
Want to know what your home might be worth? Contact us for a FREE valuation!

Our team is ready to help you sell your home for the highest possible price ASAP
Bought with Toula Sfougaristos • Berkshire Hathaway HomeServices Commonwealth Real Estate



