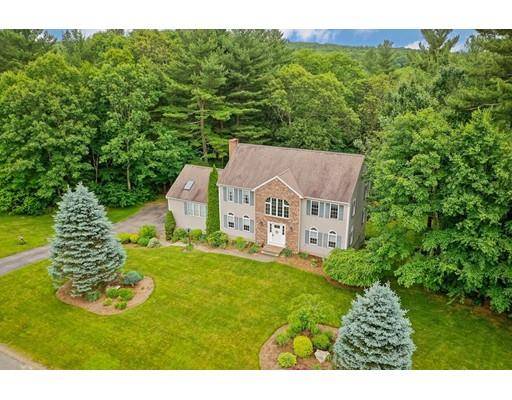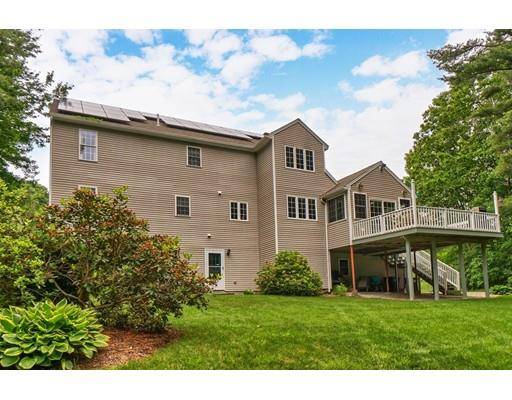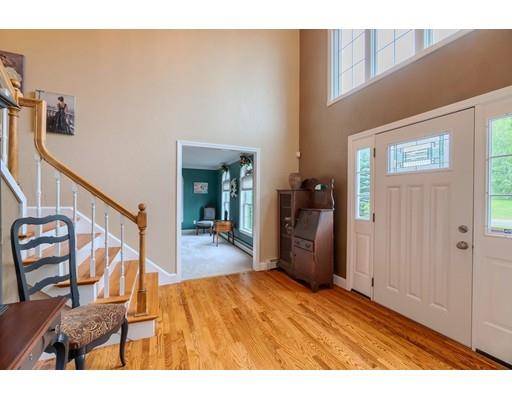For more information regarding the value of a property, please contact us for a free consultation.
Key Details
Sold Price $450,000
Property Type Single Family Home
Sub Type Single Family Residence
Listing Status Sold
Purchase Type For Sale
Square Footage 3,104 sqft
Price per Sqft $144
Subdivision Ponnakin Hill Estates
MLS Listing ID 72521712
Sold Date 09/10/19
Style Colonial
Bedrooms 3
Full Baths 3
HOA Y/N false
Year Built 1998
Annual Tax Amount $5,681
Tax Year 2019
Lot Size 1.350 Acres
Acres 1.35
Property Description
Welcome to Ponnakin Estates! This beautifully designed Federal Front Colonial is situated on over 1.35 acres of pristine grounds and surrounded by acres of conservation land. Elegantly designed kitchen with upgraded cabinets, granite counter-tops, stainless steel appliances, and gleaming hardwood floors. An open floor plan into the 24'x 24' Great Room. Warm up by the fireplace, or unwind at the end of a busy day at the wet bar. French doors welcome you into the 4-Season room with relaxing views of the lush green surrounds. In addition to 3 bedrooms and 3 full bathrooms, this standout home offers a home office, a living room, dining room with chair rail and crown moldings. The master suite is tastefully done with soaking Jacuzzi tub, stand-up shower, and dual closets. Located 20 minutes west of Worcester, why wait for new construction when you can have pristine construction now!
Location
State MA
County Worcester
Zoning A
Direction Use gps
Rooms
Basement Full, Walk-Out Access, Interior Entry, Garage Access, Concrete
Primary Bedroom Level Second
Interior
Interior Features Home Office, Sun Room, Entry Hall
Heating Baseboard, Oil
Cooling Window Unit(s)
Flooring Tile, Carpet, Hardwood
Fireplaces Number 1
Appliance Range, Dishwasher, Microwave, Refrigerator, Freezer, Electric Water Heater, Utility Connections for Electric Range, Utility Connections for Electric Oven, Utility Connections for Electric Dryer
Laundry First Floor, Washer Hookup
Basement Type Full, Walk-Out Access, Interior Entry, Garage Access, Concrete
Exterior
Garage Spaces 2.0
Community Features Public Transportation, Shopping, Pool, Tennis Court(s), Park, Walk/Jog Trails, Stable(s), Golf, Medical Facility, Laundromat, Bike Path, Conservation Area, Highway Access, House of Worship, Public School
Utilities Available for Electric Range, for Electric Oven, for Electric Dryer, Washer Hookup
Waterfront Description Beach Front, Lake/Pond
Roof Type Shingle
Total Parking Spaces 5
Garage Yes
Waterfront Description Beach Front, Lake/Pond
Building
Lot Description Wooded
Foundation Concrete Perimeter
Sewer Private Sewer
Water Private
Architectural Style Colonial
Schools
Elementary Schools Charlton Elem.
Middle Schools Charlton Middle
High Schools Shepherd Hill
Read Less Info
Want to know what your home might be worth? Contact us for a FREE valuation!

Our team is ready to help you sell your home for the highest possible price ASAP
Bought with Matteo Gentile • Exit Beacon Pointe Realty



