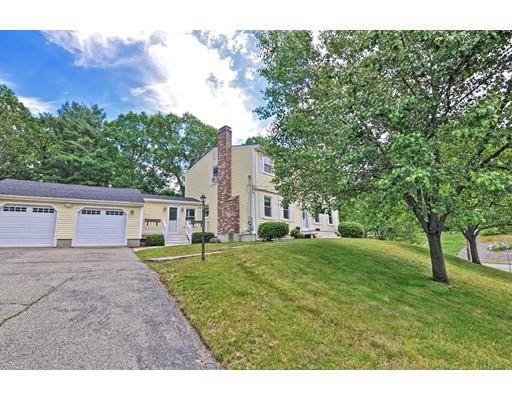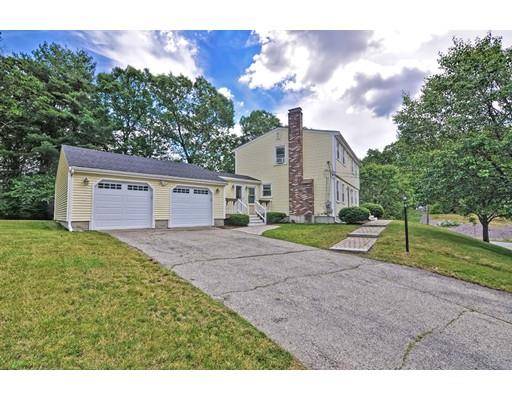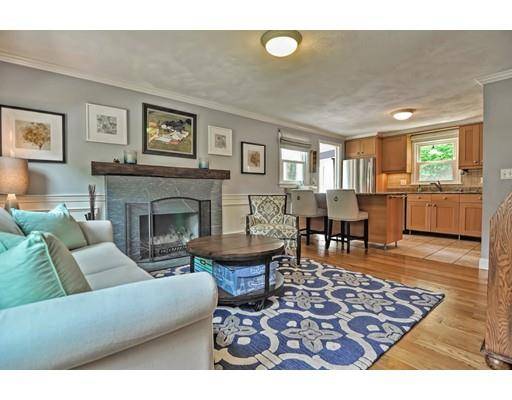For more information regarding the value of a property, please contact us for a free consultation.
Key Details
Sold Price $589,000
Property Type Single Family Home
Sub Type Single Family Residence
Listing Status Sold
Purchase Type For Sale
Square Footage 2,600 sqft
Price per Sqft $226
Subdivision North Walpole
MLS Listing ID 72522161
Sold Date 08/12/19
Style Colonial
Bedrooms 3
Full Baths 1
Half Baths 2
HOA Y/N false
Year Built 1982
Annual Tax Amount $7,657
Tax Year 2019
Lot Size 0.470 Acres
Acres 0.47
Property Description
Truly a fantastic opportunity! North Walpole Colonial style home located on a quiet cul-de-sac. Just a short walk/ drive (1.4 mi) to train, town center w/ all the terrific shops & eateries. Nearby Elm St & Johnson Mid schools. You will be wowed and wowed again at all that is offered here: An open floor plan,sun-splashed rooms & gleaming hardwood floors makes entertaining simple /carefree. Renovated kitchen w/SS appliances, granite c-tops +separate pantry storage. Updated baths, 1st fl laundry. Classic but subtle limestone fireplace is gorgeous. Fin basement w/ durable yet warm & cushiony cork flooring. All 3 bedrooms on the 2nd floor. Master bdrm has "his" and her closets (the "hers" is a walk-in), expansion possibilities here. The 2nd bdrm offers a roomy walk-in closet. 2 car side entry w/ spacious mudroom. Private yard, lg deck & roomy patio.Thinking of an IG pool? if so this is THE perfect yard. Young heat system, windows & siding. Immaculate & lovingly maintained home! Top schools!
Location
State MA
County Norfolk
Zoning res
Direction Main St to North St to Pemberton St to Captiva Rd to Dunbar Ct
Rooms
Family Room Closet/Cabinets - Custom Built, Flooring - Hardwood, Open Floorplan, Wainscoting, Crown Molding
Basement Full, Partially Finished, Interior Entry, Bulkhead, Radon Remediation System
Primary Bedroom Level Second
Dining Room Flooring - Hardwood, Open Floorplan, Slider, Wainscoting, Crown Molding
Kitchen Flooring - Hardwood, Dining Area, Pantry, Countertops - Stone/Granite/Solid, Cabinets - Upgraded, Open Floorplan, Remodeled, Stainless Steel Appliances, Peninsula, Crown Molding
Interior
Interior Features Slider, Ceiling Fan(s), Recessed Lighting, Closet, Closet/Cabinets - Custom Built, Mud Room, Sun Room, Game Room
Heating Baseboard, Oil
Cooling Window Unit(s)
Flooring Tile, Hardwood, Other, Flooring - Stone/Ceramic Tile, Flooring - Hardwood
Fireplaces Number 1
Fireplaces Type Family Room
Appliance Refrigerator, Washer, Dryer
Laundry Bathroom - Half, Flooring - Stone/Ceramic Tile, Cabinets - Upgraded, First Floor
Basement Type Full, Partially Finished, Interior Entry, Bulkhead, Radon Remediation System
Exterior
Exterior Feature Rain Gutters
Garage Spaces 2.0
Fence Fenced/Enclosed, Fenced
Community Features Public Transportation, Shopping, Tennis Court(s), Park, Walk/Jog Trails, Golf, Medical Facility, Laundromat, Conservation Area, Highway Access, House of Worship, Private School, Public School, T-Station
Roof Type Shingle
Total Parking Spaces 4
Garage Yes
Building
Lot Description Corner Lot, Cleared, Gentle Sloping, Level
Foundation Concrete Perimeter
Sewer Public Sewer
Water Public
Schools
Elementary Schools Elm Street
Middle Schools Johnson Ms
High Schools Walpole Hs
Read Less Info
Want to know what your home might be worth? Contact us for a FREE valuation!

Our team is ready to help you sell your home for the highest possible price ASAP
Bought with Ann Marie Byrnes • Real Living Suburban Lifestyle Real Estate



