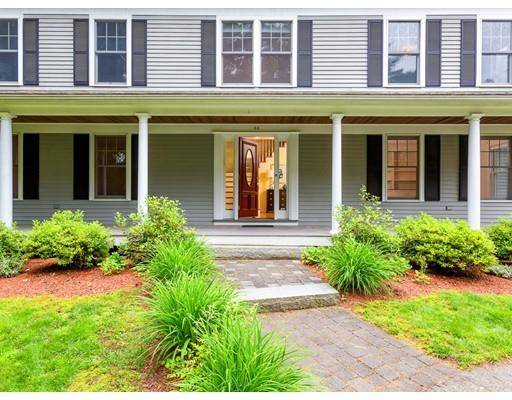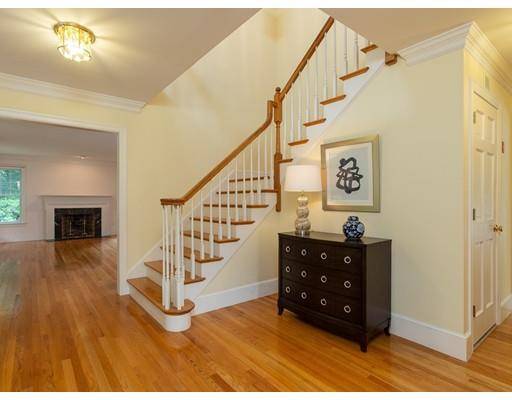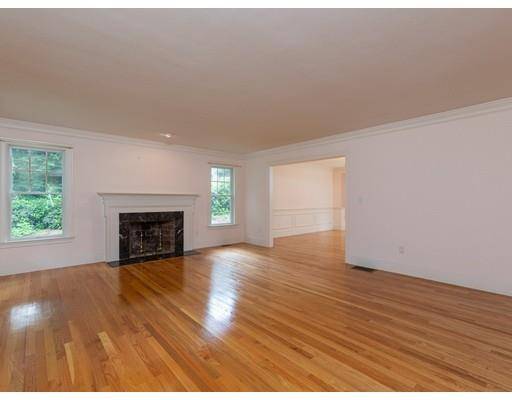For more information regarding the value of a property, please contact us for a free consultation.
Key Details
Sold Price $1,590,000
Property Type Single Family Home
Sub Type Single Family Residence
Listing Status Sold
Purchase Type For Sale
Square Footage 4,400 sqft
Price per Sqft $361
MLS Listing ID 72522564
Sold Date 08/09/19
Style Colonial
Bedrooms 5
Full Baths 3
Half Baths 1
Year Built 1998
Annual Tax Amount $22,154
Tax Year 2019
Lot Size 1.170 Acres
Acres 1.17
Property Description
WELCOME TO 44 ROBINSON ROAD...WHERE YOU CAN LIVE ON A CUL-DE-SAC JUST STEPS FROM THE NEW ESTABROOK SCHOOL & CONSERVATION. This one owner, custom built home has been meticulously maintained and is set on a lovely flat 1 + Arce parcel. The Front Porch and large rear Deck are perfect outdoor spaces to enjoy entertaining and views of stunning perennial gardens. The large chefs Kitchen with Center Island, Breakfast Area and oversized Walk-In Pantry offer plenty of space for a growing family. Marble Fireplace surround in the formal Living Room leads to large Dining Room w Custom Built-In Hutch and Chair Rail. The Master Suite boasts Make-Up Vanity, Walk-In Closet and luxurious Master Bath w Soaking Tub and Tiled Shower. 4 more bedrooms (including separate entrance au-pair suite) complete the 4,400 sf of living space on two floors. Located on a side street with other impressive homes, this is the one you've been waiting for!
Location
State MA
County Middlesex
Zoning RO
Direction Grove St to Robinson Rd. #44 is at the end on the left.
Rooms
Family Room Skylight, Cathedral Ceiling(s), Ceiling Fan(s), Flooring - Hardwood, Exterior Access, Recessed Lighting
Basement Full, Interior Entry, Garage Access, Concrete
Primary Bedroom Level Second
Dining Room Closet/Cabinets - Custom Built, Flooring - Hardwood, Chair Rail, Crown Molding
Kitchen Closet/Cabinets - Custom Built, Flooring - Hardwood, Dining Area, Balcony / Deck, Pantry, Countertops - Stone/Granite/Solid, Kitchen Island, Exterior Access, Open Floorplan, Recessed Lighting, Storage, Lighting - Overhead
Interior
Interior Features Closet, Crown Molding, Closet/Cabinets - Custom Built, Bathroom - Half, Recessed Lighting, Countertops - Stone/Granite/Solid, Entrance Foyer, Library, Mud Room, Bathroom
Heating Forced Air, Oil
Cooling Central Air
Flooring Wood, Tile, Carpet, Flooring - Hardwood, Flooring - Stone/Ceramic Tile
Fireplaces Number 2
Fireplaces Type Family Room, Living Room
Appliance Range, Oven, Dishwasher, Disposal, Microwave, Refrigerator, Freezer, Washer, Dryer, Oil Water Heater, Tank Water Heater, Utility Connections for Electric Range
Laundry Flooring - Stone/Ceramic Tile, Second Floor
Basement Type Full, Interior Entry, Garage Access, Concrete
Exterior
Exterior Feature Rain Gutters, Professional Landscaping, Sprinkler System, Decorative Lighting
Garage Spaces 3.0
Community Features Public Transportation, Shopping, Park, Walk/Jog Trails, Conservation Area, Public School
Utilities Available for Electric Range
Roof Type Shingle
Total Parking Spaces 6
Garage Yes
Building
Lot Description Level
Foundation Concrete Perimeter
Sewer Public Sewer
Water Public
Architectural Style Colonial
Schools
Elementary Schools Estabrook
Middle Schools Diamond
High Schools Lhs
Others
Acceptable Financing Contract
Listing Terms Contract
Read Less Info
Want to know what your home might be worth? Contact us for a FREE valuation!

Our team is ready to help you sell your home for the highest possible price ASAP
Bought with Jyoti Justin • Leading Edge Real Estate



