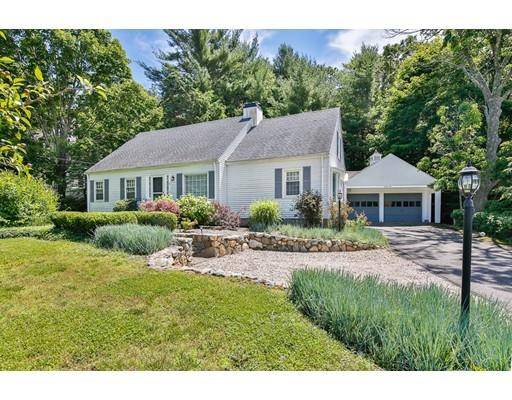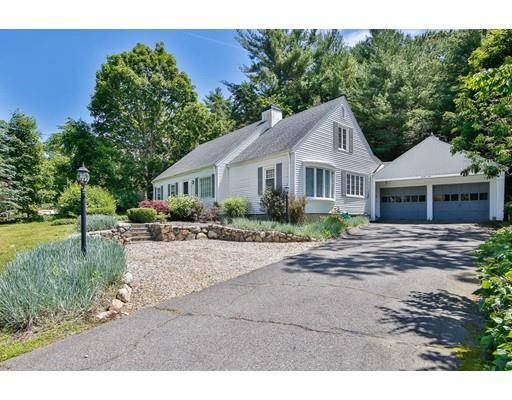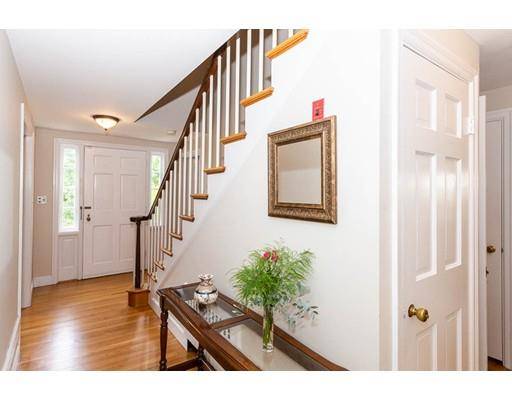For more information regarding the value of a property, please contact us for a free consultation.
Key Details
Sold Price $960,000
Property Type Single Family Home
Sub Type Single Family Residence
Listing Status Sold
Purchase Type For Sale
Square Footage 3,035 sqft
Price per Sqft $316
MLS Listing ID 72522815
Sold Date 07/30/19
Style Cape
Bedrooms 4
Full Baths 2
Half Baths 1
HOA Y/N false
Year Built 1941
Annual Tax Amount $12,242
Tax Year 2019
Lot Size 0.380 Acres
Acres 0.38
Property Description
CLASSIC GRAND CAPE with beautiful, mature landscaping, stone walls, and ornamental grasses. Open floor plan concept. Enter the front door to a thru hall. The fireplaced living room is on your right which is open to a front to back music room/formal dining room with a wall of glass overlooking Kineen's Park. The cook's kitchen has a 6 burner Thermador dual fuel gas range. Two large bedrooms and a full bath complete the first floor. The second floor has two grand bedrooms (one with a sitting room), full bath and a walk-in storage room. The lower level has a media/family room, half bath and a laundry room (new boiler 12/17). A large three season porch connects the two car garage to the kitchen and accesses the private backyard and patio. Close by are the Diamond Middle School and Willard's Woods Conservation Land offering many walking trails.
Location
State MA
County Middlesex
Zoning RES
Direction Hancock St to Burlington St
Rooms
Basement Full, Partially Finished, Radon Remediation System
Dining Room Flooring - Hardwood, Window(s) - Picture, Open Floorplan
Kitchen Flooring - Vinyl, Dining Area, Exterior Access, Gas Stove
Interior
Interior Features Cable Hookup, Breezeway, Sitting Room, Media Room, Sun Room, Laundry Chute
Heating Central, Baseboard, Oil
Cooling None
Flooring Tile, Vinyl, Hardwood, Flooring - Hardwood
Fireplaces Number 1
Fireplaces Type Living Room
Appliance Range, Dishwasher, Disposal, Electric Water Heater, Utility Connections for Gas Range, Utility Connections for Electric Dryer
Laundry Electric Dryer Hookup, Exterior Access, Laundry Chute, Washer Hookup, In Basement
Basement Type Full, Partially Finished, Radon Remediation System
Exterior
Exterior Feature Professional Landscaping
Garage Spaces 2.0
Community Features Public Transportation, Park, Highway Access, Public School
Utilities Available for Gas Range, for Electric Dryer, Washer Hookup
Roof Type Shingle
Total Parking Spaces 6
Garage Yes
Building
Lot Description Wooded
Foundation Concrete Perimeter
Sewer Public Sewer
Water Public
Architectural Style Cape
Schools
Elementary Schools Lex Public
Middle Schools Lex Public
High Schools Lex High
Others
Senior Community false
Read Less Info
Want to know what your home might be worth? Contact us for a FREE valuation!

Our team is ready to help you sell your home for the highest possible price ASAP
Bought with Lester Savage • Berkshire Hathaway HomeServices Commonwealth Real Estate



