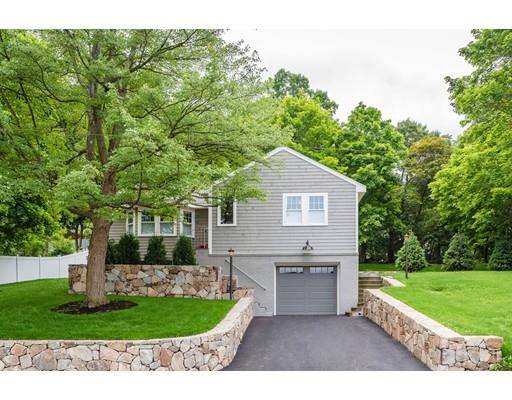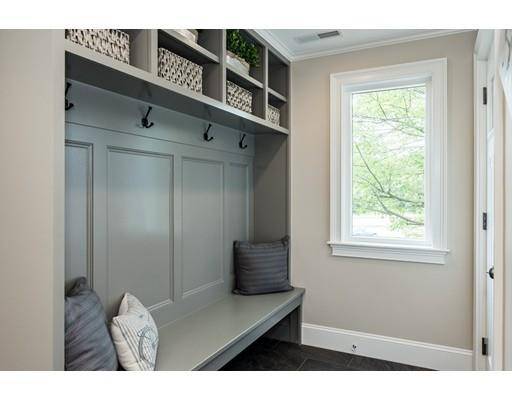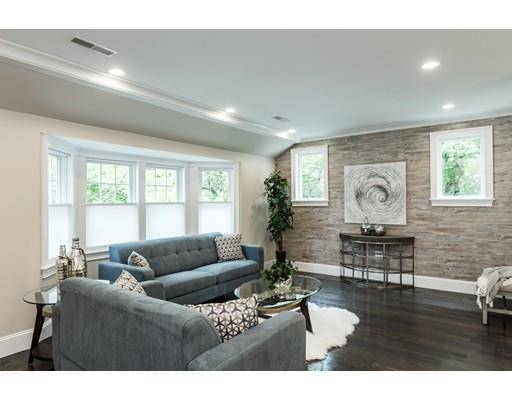For more information regarding the value of a property, please contact us for a free consultation.
Key Details
Sold Price $935,000
Property Type Single Family Home
Sub Type Single Family Residence
Listing Status Sold
Purchase Type For Sale
Square Footage 1,936 sqft
Price per Sqft $482
MLS Listing ID 72524115
Sold Date 08/02/19
Style Ranch
Bedrooms 3
Full Baths 3
Year Built 1952
Annual Tax Amount $10,095
Tax Year 2019
Lot Size 0.370 Acres
Acres 0.37
Property Description
This pristine ranch has gone through a Complete Renovation and is ready for its next owner. Come and be wowed by the amount of space in this custom home and be the first to enjoy the craftsmanship in this meticulously restored property. This home offers a stunning Master Suite along with 2-3 additional bedrooms, 3 baths and 2 car tandem garage. A blue stone stairway w/stone walls lead you to a customized mud room. An open floor plan showcases the LR & kitchen & their sparkling hardwood floors & gorgeous crown moldings. Entertaining in the Chef's kitchen will be a breeze w/SS appliances, gas stove, quartz counters and center island. Enjoy meals in a casual DR with spectacular views of the private yard. A large FR, office & bath make up the finished LL. Entertain outdoors on the patio accented by gorgeous stone walls. Located near Wilson Farm, Alewife, Rt. 2. Enjoy all that historic Lexington has to offer, including great schools & easy access to Cambridge & Boston.
Location
State MA
County Middlesex
Zoning RO
Direction Rte. 2 to Dow Ave to Golden Ave and Right onto Bowman.
Rooms
Family Room Flooring - Stone/Ceramic Tile, Window(s) - Bay/Bow/Box, Recessed Lighting
Basement Full, Finished, Garage Access, Bulkhead
Primary Bedroom Level Main
Dining Room Flooring - Stone/Ceramic Tile, Exterior Access, Recessed Lighting, Sunken
Kitchen Flooring - Hardwood, Window(s) - Picture, Dining Area, Countertops - Stone/Granite/Solid, Countertops - Upgraded, Kitchen Island, Cabinets - Upgraded, Open Floorplan, Recessed Lighting, Stainless Steel Appliances, Gas Stove, Lighting - Overhead, Crown Molding
Interior
Interior Features Closet, Recessed Lighting, Lighting - Overhead, Crown Molding, Office, Foyer
Heating Forced Air
Cooling Central Air
Flooring Wood, Tile, Flooring - Stone/Ceramic Tile
Appliance Range, Dishwasher, Disposal, Microwave, Refrigerator, Range Hood, Propane Water Heater, Utility Connections for Gas Range, Utility Connections for Electric Dryer
Laundry Flooring - Stone/Ceramic Tile, Electric Dryer Hookup, Washer Hookup, In Basement
Basement Type Full, Finished, Garage Access, Bulkhead
Exterior
Exterior Feature Professional Landscaping, Stone Wall
Garage Spaces 2.0
Community Features Public Transportation, Shopping, Pool, Tennis Court(s), Park, Walk/Jog Trails, Golf, Medical Facility, Bike Path, Conservation Area, Highway Access, House of Worship, Private School, Public School, T-Station, University
Utilities Available for Gas Range, for Electric Dryer, Washer Hookup
Roof Type Shingle
Total Parking Spaces 2
Garage Yes
Building
Lot Description Gentle Sloping
Foundation Concrete Perimeter
Sewer Public Sewer
Water Public
Architectural Style Ranch
Schools
Elementary Schools Lps
Middle Schools Lps
High Schools Lhs
Others
Senior Community false
Read Less Info
Want to know what your home might be worth? Contact us for a FREE valuation!

Our team is ready to help you sell your home for the highest possible price ASAP
Bought with Benjamin Snow • Coldwell Banker Residential Brokerage - Boston - Back Bay



