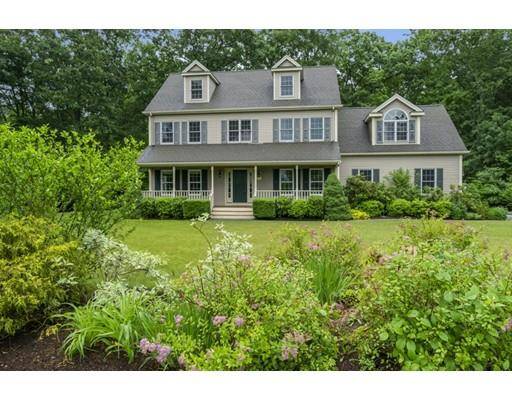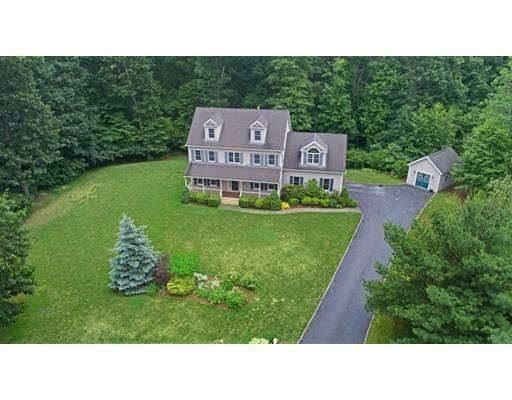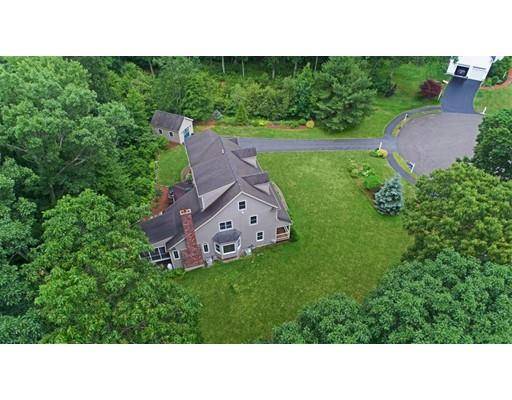For more information regarding the value of a property, please contact us for a free consultation.
Key Details
Sold Price $689,900
Property Type Single Family Home
Sub Type Single Family Residence
Listing Status Sold
Purchase Type For Sale
Square Footage 4,185 sqft
Price per Sqft $164
MLS Listing ID 72525529
Sold Date 08/19/19
Style Colonial
Bedrooms 4
Full Baths 2
Half Baths 2
HOA Y/N false
Year Built 2002
Annual Tax Amount $10,558
Tax Year 2019
Lot Size 2.310 Acres
Acres 2.31
Property Description
This custom built 4 bedroom, 2 full, 2 half bath colonial sits on over 2 acres of land is perfectly situated at the end of a cul de sac. Hickory floors shine throughout the first floor, the over sized kitchen features birch cabinets that stretch to the ceiling and a giant pantry. A spacious living room with cathedral ceilings and a fireplace, 3 season porch, eat in kitchen plus a formal dining room. 4 Bedrooms and an office upstairs are highlighted by an over sized master suit with a beautiful master bath and walk in closet. The finished basement features a family room, full wet bar, wood burning stove, separate workout area, and a walk out to the patio and mahogany deck as well as direct garage access. The walk up attic can be finished for additional space and is already rough plumbed for a full bath. Look closely and you will see attention to detail all around. The cobble lined driveway, engineered floors in the basement, first floor and master are wired for sound and so much more!
Location
State MA
County Norfolk
Zoning AR-1
Direction Holliston to Fairway or Winthrop to Hill to Cider Mill to Homestead to Fairway
Rooms
Family Room Flooring - Hardwood
Basement Full, Finished
Primary Bedroom Level Second
Dining Room Flooring - Hardwood
Kitchen Flooring - Hardwood, Pantry, Kitchen Island, Open Floorplan
Interior
Interior Features Attic Access, Den, Sun Room, Home Office, Central Vacuum, Wet Bar, Wired for Sound
Heating Forced Air, Oil
Cooling Central Air
Flooring Hardwood, Flooring - Wall to Wall Carpet
Fireplaces Number 2
Fireplaces Type Living Room
Appliance Range, Oven, Dishwasher, Microwave, Refrigerator, Freezer, Washer, Dryer, Oil Water Heater, Utility Connections for Gas Range, Utility Connections for Electric Oven, Utility Connections for Electric Dryer
Laundry Second Floor
Basement Type Full, Finished
Exterior
Exterior Feature Storage
Garage Spaces 2.0
Utilities Available for Gas Range, for Electric Oven, for Electric Dryer
Roof Type Shingle
Total Parking Spaces 4
Garage Yes
Building
Lot Description Level
Foundation Concrete Perimeter
Sewer Private Sewer
Water Public
Architectural Style Colonial
Schools
Elementary Schools Memorial
Middle Schools Medway Middle
High Schools Medway High
Read Less Info
Want to know what your home might be worth? Contact us for a FREE valuation!

Our team is ready to help you sell your home for the highest possible price ASAP
Bought with Colleen Cunnally • CK Real Estate, LLC



