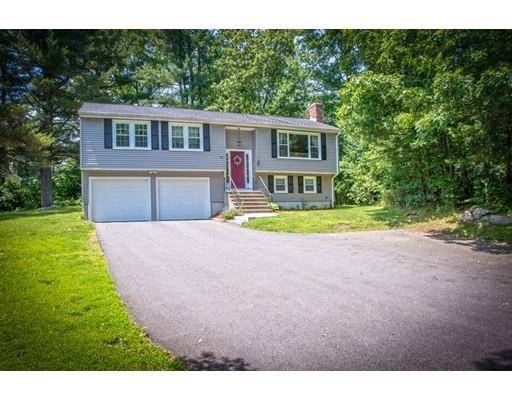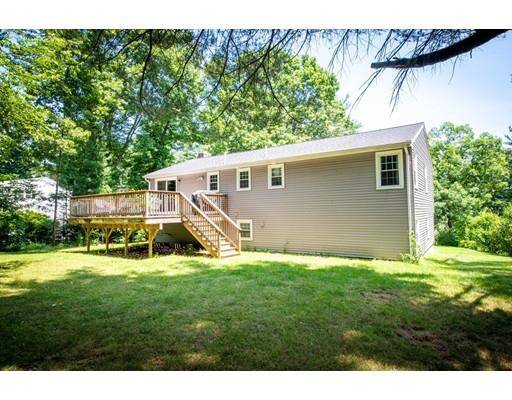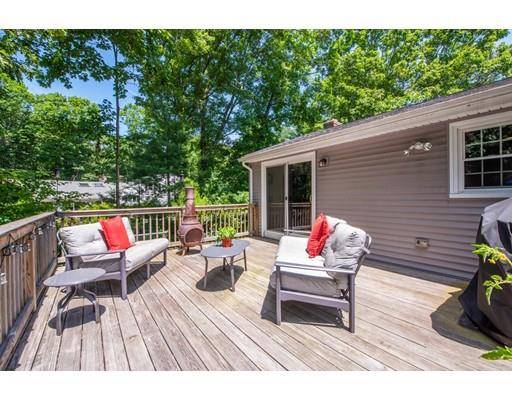For more information regarding the value of a property, please contact us for a free consultation.
Key Details
Sold Price $460,000
Property Type Single Family Home
Sub Type Single Family Residence
Listing Status Sold
Purchase Type For Sale
Square Footage 1,854 sqft
Price per Sqft $248
Subdivision Northboro Farms
MLS Listing ID 72525909
Sold Date 09/04/19
Bedrooms 3
Full Baths 3
HOA Y/N false
Year Built 1977
Annual Tax Amount $7,356
Tax Year 2019
Lot Size 0.770 Acres
Acres 0.77
Property Description
Completely renovated Raised Ranch in quiet sought-after neighborhood. Kitchen w/maple cabinets, stainless appliances, granite counters & peninsula breakfast seating. Open floor plan leads to cathedral ceiling formal dining rm w/slider to 20x18 outdoor deck & private backyard. Spacious living rm w/cathedral ceiling & large picture window offering fantastic natural light. Gleaming oak hardwood floors throughout kitchen, dining rm & living rm. Spacious master bedrm w/walkin closet & ensuite full bath. Additional 2 bedrms w/plenty of closet space & full family bath completes upper level! Fully finished lower level features family room w/woodburning fireplace, additional room w/attached full bathroom & washer/dryer hookup. Storage. Central gas heat & AC. 2car garage, newer paved driveway for plenty of off-street parking! Newer roof, windows,doors and vinyl siding. Close to major routes, public transportation, shopping restaurants & top performing Northboro schools. No showings until 6/29 OH
Location
State MA
County Worcester
Zoning RB
Direction Church Street to Howard St to 60 Valentine Rd.
Rooms
Family Room Flooring - Wall to Wall Carpet
Basement Finished
Primary Bedroom Level First
Dining Room Cathedral Ceiling(s), Flooring - Hardwood, Slider
Kitchen Flooring - Hardwood, Countertops - Stone/Granite/Solid, Kitchen Island, Cabinets - Upgraded, Stainless Steel Appliances, Gas Stove
Interior
Interior Features Office
Heating Central, Forced Air, Natural Gas
Cooling Central Air
Flooring Tile, Carpet, Hardwood
Fireplaces Number 1
Fireplaces Type Family Room
Appliance Range, Dishwasher, Microwave, Gas Water Heater, Utility Connections for Gas Range, Utility Connections for Electric Dryer
Laundry Dryer Hookup - Electric, In Basement, Washer Hookup
Basement Type Finished
Exterior
Garage Spaces 2.0
Community Features Shopping, Highway Access, House of Worship, Public School
Utilities Available for Gas Range, for Electric Dryer, Washer Hookup
Roof Type Shingle
Total Parking Spaces 4
Garage Yes
Building
Lot Description Wooded
Foundation Concrete Perimeter
Sewer Private Sewer
Water Public
Schools
Elementary Schools Marion Zeh
Middle Schools Robert Melican
High Schools Algonquin Reg
Others
Senior Community false
Read Less Info
Want to know what your home might be worth? Contact us for a FREE valuation!

Our team is ready to help you sell your home for the highest possible price ASAP
Bought with Kathleen Burns • Coldwell Banker Residential Brokerage - Northborough Regional Office



