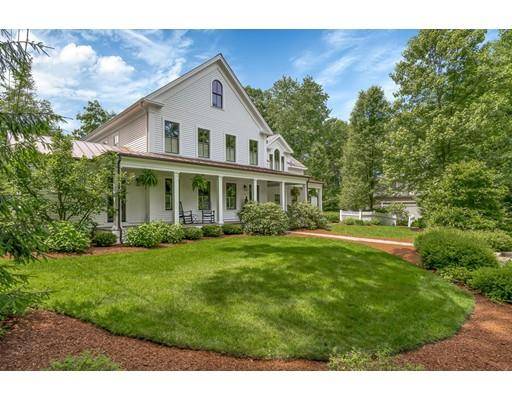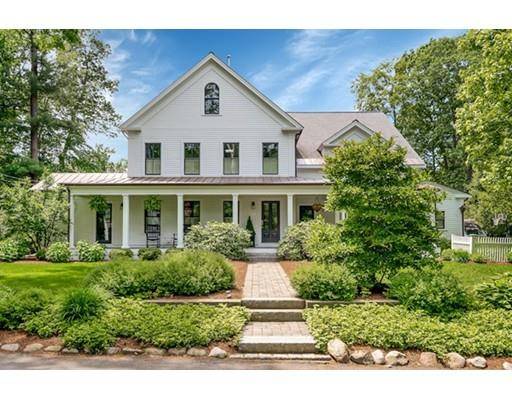For more information regarding the value of a property, please contact us for a free consultation.
Key Details
Sold Price $2,202,000
Property Type Single Family Home
Sub Type Single Family Residence
Listing Status Sold
Purchase Type For Sale
Square Footage 5,649 sqft
Price per Sqft $389
MLS Listing ID 72526095
Sold Date 08/23/19
Style Colonial, Farmhouse
Bedrooms 5
Full Baths 4
Half Baths 1
Year Built 2008
Annual Tax Amount $23,820
Tax Year 2019
Lot Size 0.580 Acres
Acres 0.58
Property Description
Breathtaking colonial farmhouse w/ architect-designed details, hardwood floors & modern updates. Modern design meets traditional elegance on the open-concept 1st floor: cook in your stunning kitchen w/ marble-top center island, wine fridge, SS Bosch appliances & Wolf oven/range; host guests in the 2 dining spaces adjacent to the kitchen; & lounge in the recently-added sunroom. Steps from the kitchen area is a sunken living room w/ gas fireplace & tons of natural light. A piano room, office, mudroom & 1/2 bath complete the 1st floor. Enjoy the luxurious master suite w/ spa-like ensuite bath, sitting area & celeb-style walk-in closet on 2nd floor. 3 additional bedrooms (1 w/ ensuite bath & 2 w/ shared bath) complete 2nd floor. 1 bedroom w/ ensuite bath & spacious sitting area on 3rd floor. Entertain in the oversized backyard with 2 patios & beautiful landscaping, & relax in the finished lower level w/ rec room, office, storage & workshop. Two 2-car garages - for the car lovers!
Location
State MA
County Middlesex
Zoning RS
Direction Mass Ave or Hill Street to Cedar Street
Rooms
Basement Full, Finished, Interior Entry, Bulkhead, Sump Pump, Concrete
Primary Bedroom Level Second
Dining Room Flooring - Hardwood, Exterior Access, Open Floorplan, Lighting - Overhead
Kitchen Flooring - Hardwood, Window(s) - Picture, Pantry, Countertops - Upgraded, Kitchen Island, Open Floorplan, Stainless Steel Appliances, Wine Chiller, Lighting - Overhead
Interior
Interior Features Bathroom - Full, Bathroom - With Tub & Shower, Lighting - Sconce, Lighting - Overhead, Bathroom - Half, Pedestal Sink, Ceiling - Cathedral, Ceiling Fan(s), Cable Hookup, Recessed Lighting, Ceiling - Vaulted, Bathroom, Home Office, Media Room, Sun Room, Central Vacuum, Internet Available - Unknown
Heating Propane
Cooling Central Air
Flooring Wood, Tile, Carpet, Hardwood, Flooring - Hardwood, Flooring - Wall to Wall Carpet, Flooring - Stone/Ceramic Tile
Fireplaces Number 2
Fireplaces Type Living Room, Master Bedroom
Appliance Range, Oven, Dishwasher, Disposal, Microwave, Refrigerator, Freezer, Washer, Dryer, Wine Refrigerator, Propane Water Heater, Plumbed For Ice Maker, Utility Connections for Gas Range, Utility Connections for Electric Oven, Utility Connections for Gas Dryer
Laundry Gas Dryer Hookup, Washer Hookup, Second Floor
Basement Type Full, Finished, Interior Entry, Bulkhead, Sump Pump, Concrete
Exterior
Exterior Feature Professional Landscaping, Sprinkler System
Garage Spaces 2.0
Community Features Public Transportation, Shopping, Pool, Walk/Jog Trails, Golf, Medical Facility, Conservation Area, Highway Access, Public School
Utilities Available for Gas Range, for Electric Oven, for Gas Dryer, Washer Hookup, Icemaker Connection
Roof Type Shingle, Metal, Other
Total Parking Spaces 4
Garage Yes
Building
Lot Description Corner Lot
Foundation Concrete Perimeter
Sewer Public Sewer
Water Public
Architectural Style Colonial, Farmhouse
Schools
Elementary Schools Maria Hastings
Middle Schools Diamond
High Schools Lexington High
Read Less Info
Want to know what your home might be worth? Contact us for a FREE valuation!

Our team is ready to help you sell your home for the highest possible price ASAP
Bought with Yuan Li • Yuan's Team Realty



