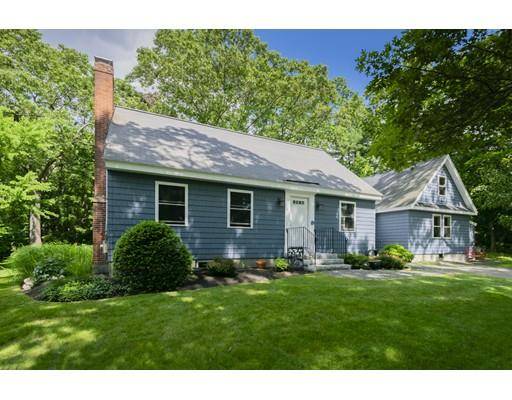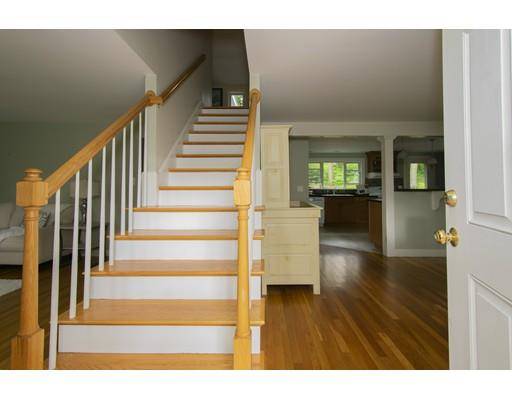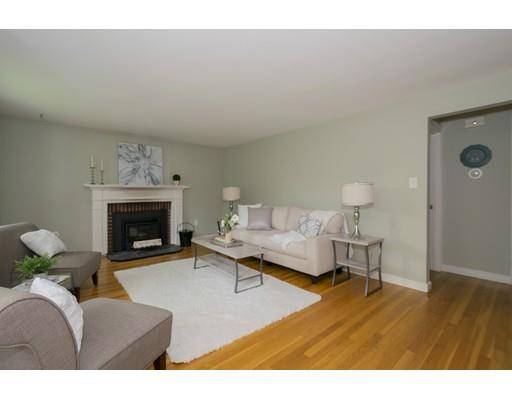For more information regarding the value of a property, please contact us for a free consultation.
Key Details
Sold Price $1,200,000
Property Type Single Family Home
Sub Type Single Family Residence
Listing Status Sold
Purchase Type For Sale
Square Footage 3,344 sqft
Price per Sqft $358
MLS Listing ID 72526475
Sold Date 08/19/19
Style Cape
Bedrooms 5
Full Baths 4
Year Built 1958
Annual Tax Amount $14,035
Tax Year 2019
Lot Size 0.440 Acres
Acres 0.44
Property Description
Welcome home to this renovated and expanded Cape offering a versatile floor plan in a desirable neighborhood within walking distance to public transportation and the Minuteman Bike Path. Gleaming hardwood floors span the light-filled formal living room with fireplace. Dash over to nearby Wilson's Farm for fresh produce and return home to create culinary delights in the updated, open concept kitchen with granite counters and large island with prep sink. A 2013 renovation created the spacious guest suite/family room and large walk-in pantry. Imagine summer days relaxing and entertaining around the barbeque in the private backyard with patio. First level offers a wing with great potential as an in-law suite with a bedroom, office, bathroom and sitting room with mini kitchenette. Convenient main level laundry room. Generous master suite with walk-in closet and a full bathroom with a dual sink vanity and shower. Playroom, office, and storage in finished lower level. Short drive to Route 2.
Location
State MA
County Middlesex
Zoning RS
Direction Worthen Road E. to Philip Road to Rockville Ave to Davis Road
Rooms
Family Room Bathroom - Full, Walk-In Closet(s), Flooring - Wall to Wall Carpet, Slider
Basement Finished, Interior Entry
Primary Bedroom Level Second
Dining Room Flooring - Hardwood, Open Floorplan
Kitchen Flooring - Stone/Ceramic Tile, Window(s) - Picture, Pantry, Countertops - Stone/Granite/Solid, Kitchen Island, Exterior Access, Open Floorplan, Recessed Lighting, Remodeled, Storage, Lighting - Pendant
Interior
Interior Features Closet, Ceiling Fan(s), Wet bar, Recessed Lighting, Bathroom - Full, Bathroom - Tiled With Shower Stall, Office, Sitting Room, Play Room, Bathroom
Heating Baseboard, Oil
Cooling None
Flooring Tile, Carpet, Hardwood, Flooring - Hardwood, Flooring - Wall to Wall Carpet
Fireplaces Number 1
Fireplaces Type Living Room
Appliance Range, Dishwasher, Disposal, Microwave, Refrigerator, Washer, Dryer, Range Hood, Tank Water Heater, Utility Connections for Electric Dryer
Laundry Electric Dryer Hookup, Washer Hookup, First Floor
Basement Type Finished, Interior Entry
Exterior
Exterior Feature Rain Gutters, Storage, Professional Landscaping
Community Features Public Transportation, Shopping, Park, Walk/Jog Trails, Bike Path, Conservation Area, Highway Access, Public School
Utilities Available for Electric Dryer, Washer Hookup
Roof Type Shingle
Total Parking Spaces 5
Garage No
Building
Lot Description Wooded, Gentle Sloping
Foundation Concrete Perimeter
Sewer Public Sewer
Water Public
Architectural Style Cape
Schools
Elementary Schools School Board
Middle Schools Clarke Ms
High Schools Lexington Hs
Read Less Info
Want to know what your home might be worth? Contact us for a FREE valuation!

Our team is ready to help you sell your home for the highest possible price ASAP
Bought with Janet Halloran • RE/MAX Destiny



