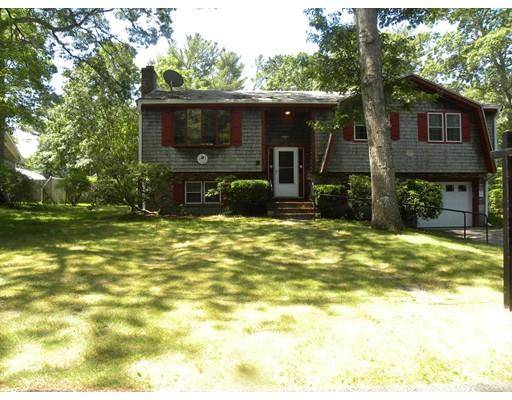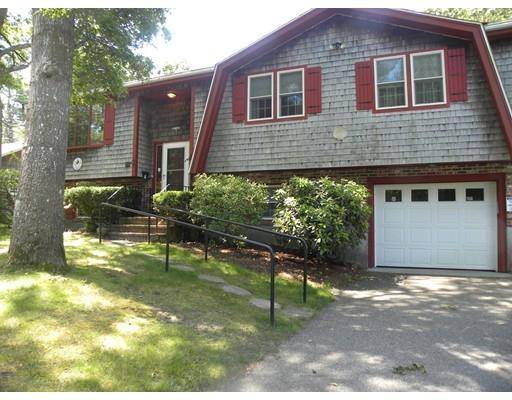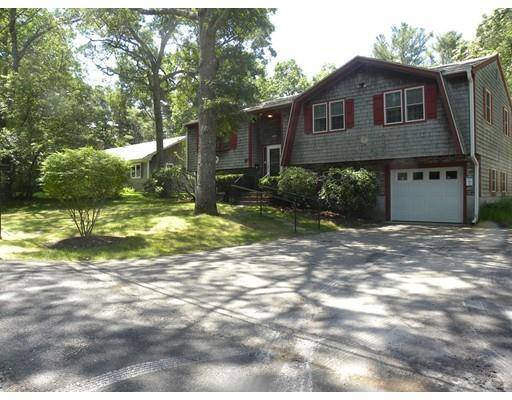For more information regarding the value of a property, please contact us for a free consultation.
Key Details
Sold Price $330,000
Property Type Single Family Home
Sub Type Single Family Residence
Listing Status Sold
Purchase Type For Sale
Square Footage 2,100 sqft
Price per Sqft $157
MLS Listing ID 72527129
Sold Date 08/14/19
Style Raised Ranch
Bedrooms 3
Full Baths 3
Year Built 1974
Annual Tax Amount $3,106
Tax Year 2019
Property Description
Welcome Home..This home sits on a nice lot with mature trees. It's ready for the next owners to bring it into the 21st century. The open floor plan encompasses three spacious bedrooms with plenty of room for study, sleep and storage, 3 full bathrooms, and a cozy eat in kitchen that flows through to the dining room. The living room opens up to the spacious dinning area with a slider to a nice deck with an awning to enjoy during the hot summer months. The master bedroom, complete with two closets and ensuite, along with two more large bedrooms and a full bath off the main hallway. The family room with a beautiful stone fireplace is located in the fully finished walk out basement along with another full bath, extra room for an office or guest area along with a large laundry room. This home awaits the next owner to add their personal touches throughout. The house has a whole house generator, gas heat and central A/C.
Location
State MA
County Barnstable
Area Buzzards Bay
Zoning R40
Direction Studio Dr to Catskill
Rooms
Family Room Flooring - Wall to Wall Carpet
Basement Full, Finished, Walk-Out Access, Interior Entry, Garage Access
Primary Bedroom Level First
Dining Room Flooring - Wall to Wall Carpet, Deck - Exterior, Open Floorplan, Slider
Kitchen Flooring - Vinyl, Dining Area
Interior
Heating Natural Gas
Cooling Central Air
Flooring Tile, Vinyl, Carpet
Fireplaces Number 1
Fireplaces Type Family Room
Appliance Range, Dishwasher, Refrigerator, Utility Connections for Gas Range
Laundry Flooring - Laminate, In Basement
Basement Type Full, Finished, Walk-Out Access, Interior Entry, Garage Access
Exterior
Exterior Feature Storage
Garage Spaces 1.0
Community Features Shopping, Park, Walk/Jog Trails, Golf, Medical Facility, Laundromat, Highway Access, House of Worship, Marina, Private School, Public School
Utilities Available for Gas Range
Waterfront Description Beach Front, 3/10 to 1/2 Mile To Beach
Total Parking Spaces 3
Garage Yes
Waterfront Description Beach Front, 3/10 to 1/2 Mile To Beach
Building
Foundation Concrete Perimeter
Sewer Private Sewer
Water Public
Architectural Style Raised Ranch
Read Less Info
Want to know what your home might be worth? Contact us for a FREE valuation!

Our team is ready to help you sell your home for the highest possible price ASAP
Bought with Non Member • Kalstar Realty Services



