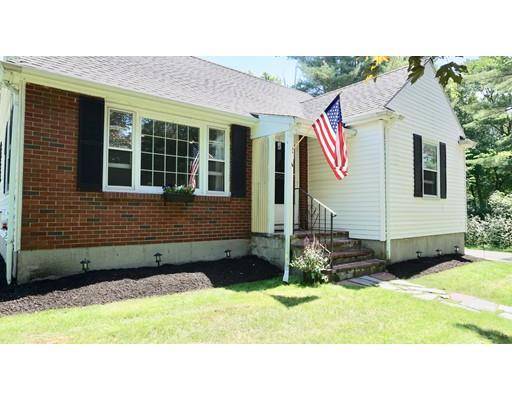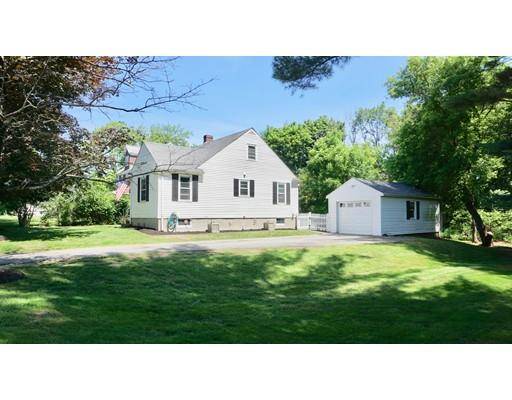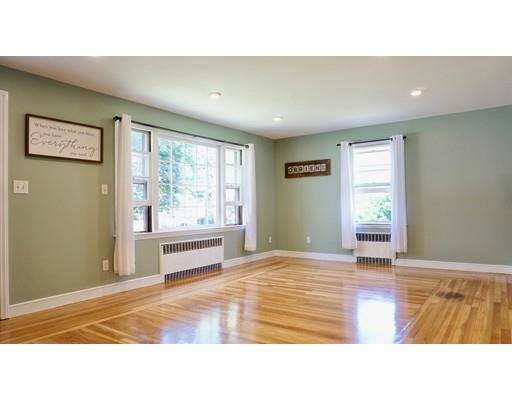For more information regarding the value of a property, please contact us for a free consultation.
Key Details
Sold Price $310,000
Property Type Single Family Home
Sub Type Single Family Residence
Listing Status Sold
Purchase Type For Sale
Square Footage 1,050 sqft
Price per Sqft $295
MLS Listing ID 72527419
Sold Date 09/05/19
Style Cape
Bedrooms 2
Full Baths 1
Year Built 1960
Annual Tax Amount $4,427
Tax Year 2019
Lot Size 0.300 Acres
Acres 0.3
Property Description
Move in Ready w/ lots of room to EASILY MAKE BIGGER (for a total of 1,500+/- sqft & 3-4 bedrooms) & BETTER (open concept)!!!! Minutes from Medway center, rt. 109, and 495, and only 6 minutes to the train, this charming move in ready cape is an excellent opportunity for anyone looking for a solid real estate investment. Nice hardwood floors thru out, Large family room, spacious kitchen, vinyl siding, & a full 18 x 27 second floor already pre-plumbed for heat and bathroom to add more bedrooms and a 2nd bathroom. Fenced in yard, detached garage, on demand high efficiency gas heating, town sewer and water, gas cooking. Dining room directly next to the oversized kitchen makes for an easy open concept. Roof on the front of the house and garage is only 4-5 years old. Full size basement. Location is very convenient to town center, highways, and major routes, and train. Property does require flood insurance (it's a useless technicality but has been taken into consideration with price).
Location
State MA
County Norfolk
Zoning ARII
Direction Village street minutes from Town Center
Rooms
Basement Full, Unfinished
Primary Bedroom Level First
Dining Room Flooring - Hardwood
Kitchen Flooring - Laminate, Dining Area, Breezeway
Interior
Heating Hot Water, Natural Gas
Cooling None
Flooring Hardwood
Appliance Range, Dishwasher, Disposal, Gas Water Heater, Tank Water Heaterless, Utility Connections for Gas Range, Utility Connections for Gas Oven, Utility Connections for Gas Dryer
Laundry In Basement, Washer Hookup
Basement Type Full, Unfinished
Exterior
Garage Spaces 1.0
Fence Fenced
Community Features Public Transportation, Shopping, Highway Access, Public School, T-Station
Utilities Available for Gas Range, for Gas Oven, for Gas Dryer, Washer Hookup
Roof Type Shingle
Total Parking Spaces 5
Garage Yes
Building
Lot Description Cleared
Foundation Concrete Perimeter
Sewer Public Sewer
Water Public
Architectural Style Cape
Read Less Info
Want to know what your home might be worth? Contact us for a FREE valuation!

Our team is ready to help you sell your home for the highest possible price ASAP
Bought with Team Rice • RE/MAX Executive Realty



