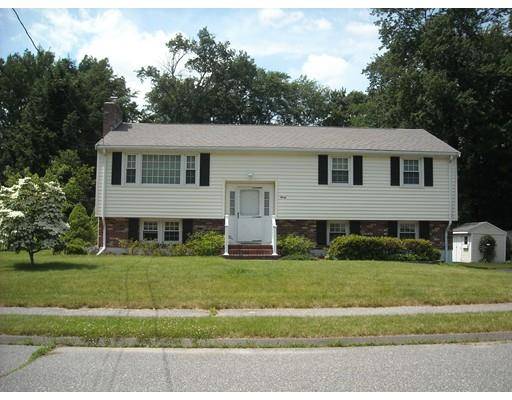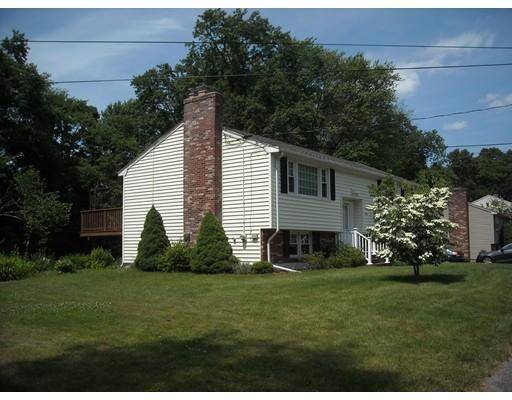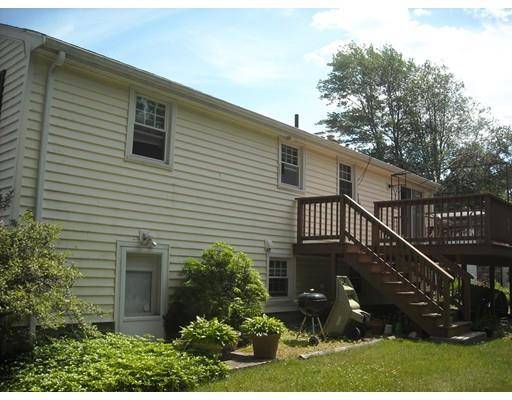For more information regarding the value of a property, please contact us for a free consultation.
Key Details
Sold Price $359,900
Property Type Single Family Home
Sub Type Single Family Residence
Listing Status Sold
Purchase Type For Sale
Square Footage 1,706 sqft
Price per Sqft $210
Subdivision Dean Park
MLS Listing ID 72527451
Sold Date 08/19/19
Bedrooms 3
Full Baths 2
HOA Y/N false
Year Built 1968
Annual Tax Amount $4,285
Tax Year 2019
Lot Size 0.340 Acres
Acres 0.34
Property Description
Updated.Well located Brick faced & vinyl siding updated Home: Finished up and Down.3 Bedrooms (Master takes King bed) ..Living Room, Dining (wood under all carpet per owner). Applianced Kitchen updates. ,2 Full updated Baths-Main Level & Lower Level, Large Composite floored Deck off Slider--.Finished lower level-- windows, Fireplace, updated flooring, Full Bath&Laundry. Room for 4th Bedroom (now used as Exercise Rm- added wall--easy to remove if wanted). Storage shelving in furnace room--Updated Gas heat & Hot water heater, Work shop w/exterior walk-out exit to yard. Storage shed. Utility/storage Garage. Yard is privately treed-sides&rear. Fenced back yard. Great play area, or Pool if wanted. Easy parking. Near shopping, restaurants, extra storage--Access Routes: 9 East and West. & Routes to 495/20 /290...Train stations:Westborough, Grafton.. Floral Elementary School & Day Care near on Floral
Location
State MA
County Worcester
Zoning RES B-
Direction Floral to Whiporwill to Ladyslipper, property on left.OR Floral to Ladyslipper, property on right.
Rooms
Basement Full, Finished, Walk-Out Access, Interior Entry, Garage Access
Primary Bedroom Level First
Interior
Interior Features Exercise Room
Heating Central, Baseboard, Natural Gas
Cooling None
Flooring Wood, Vinyl, Carpet
Fireplaces Number 1
Appliance Range, Dishwasher, Refrigerator, Washer, Dryer, Tank Water Heater
Laundry In Basement
Basement Type Full, Finished, Walk-Out Access, Interior Entry, Garage Access
Exterior
Exterior Feature Storage
Garage Spaces 1.0
Fence Fenced/Enclosed, Fenced
Community Features Shopping, Park, Highway Access, Public School
Roof Type Shingle
Total Parking Spaces 2
Garage Yes
Building
Lot Description Cleared, Gentle Sloping, Level
Foundation Concrete Perimeter
Sewer Public Sewer
Water Public
Schools
Elementary Schools Floral
Middle Schools Shrewsbury
High Schools Shrewsbury
Others
Senior Community false
Read Less Info
Want to know what your home might be worth? Contact us for a FREE valuation!

Our team is ready to help you sell your home for the highest possible price ASAP
Bought with Nick McNeil • Keller Williams Realty Greater Worcester



