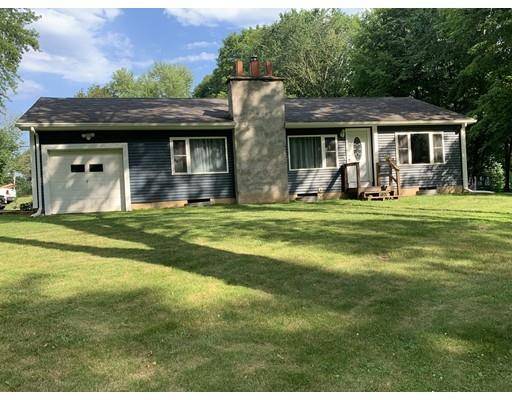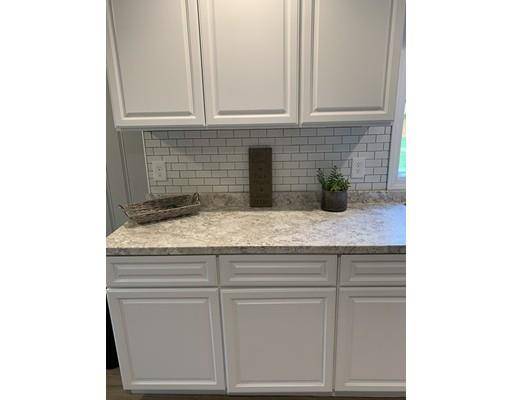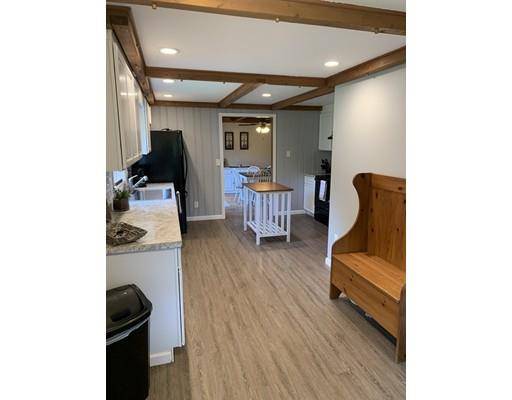For more information regarding the value of a property, please contact us for a free consultation.
Key Details
Sold Price $260,000
Property Type Single Family Home
Sub Type Single Family Residence
Listing Status Sold
Purchase Type For Sale
Square Footage 1,274 sqft
Price per Sqft $204
MLS Listing ID 72529130
Sold Date 09/04/19
Style Ranch
Bedrooms 3
Full Baths 1
HOA Y/N false
Year Built 1957
Annual Tax Amount $3,842
Tax Year 2019
Lot Size 0.950 Acres
Acres 0.95
Property Description
3 Bedroom Ranch on large corner lot, brand new kitchen with island, all appliances remain for the Buyer's enjoyment including the washer & dryer, formal dining room, spacious living room with wood stove, complete with over a cord of wood to remain!! updated full bath with double vanity, newer roof, full basement ready to be finished for additional living space, lots of natural light through picture windows, attached garage converted to 3rd bedroom, garage door still exists and leads to attached storage area, patio door leads to large deck leading to huge yard! So much has already been done to this home! (APO) Exterior doors 2019, Gutters 2015, Septic 2015, Hot water tank 2017, Ac unit/central air 2018, 200 amp updated electrical panel 2018, Recessed lighting 2018, Bathroom counter top 2019, Kitchen 2018 including cabinets countertops & appliances, Siding 2019, Windows 2019, Furnace 2019, nothing left to do but move in and make it your home! First showing at Open House Sun 12-2pm stopby
Location
State MA
County Hampshire
Zoning RES
Direction Route 202 (West State Street) to Amherst Street
Rooms
Basement Full, Interior Entry, Bulkhead
Primary Bedroom Level First
Dining Room Ceiling Fan(s), Beamed Ceilings, Flooring - Hardwood
Kitchen Beamed Ceilings, Flooring - Vinyl, Dining Area, Kitchen Island, Exterior Access
Interior
Heating Oil, Wood Stove
Cooling Central Air
Flooring Wood, Tile, Hardwood
Fireplaces Number 1
Fireplaces Type Living Room
Appliance Range, Dishwasher, Refrigerator, Washer, Dryer, Electric Water Heater, Tank Water Heaterless, Utility Connections for Electric Range, Utility Connections for Electric Oven, Utility Connections for Electric Dryer
Laundry In Basement, Washer Hookup
Basement Type Full, Interior Entry, Bulkhead
Exterior
Exterior Feature Storage
Utilities Available for Electric Range, for Electric Oven, for Electric Dryer, Washer Hookup
Roof Type Shingle
Total Parking Spaces 6
Garage No
Building
Lot Description Corner Lot
Foundation Block
Sewer Private Sewer
Water Private
Architectural Style Ranch
Others
Senior Community false
Read Less Info
Want to know what your home might be worth? Contact us for a FREE valuation!

Our team is ready to help you sell your home for the highest possible price ASAP
Bought with Michael Beck • Petri, Dickinson & Gallagher Real Estate



