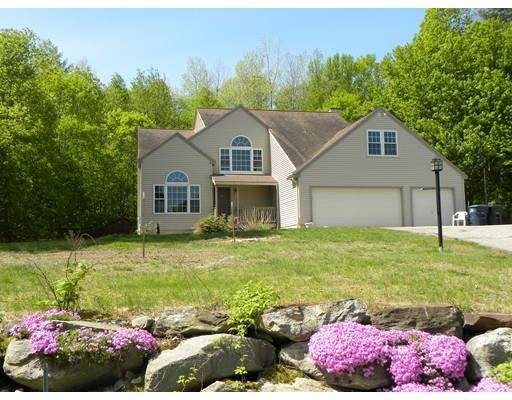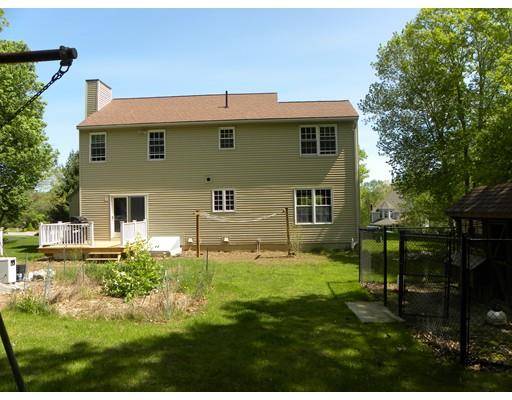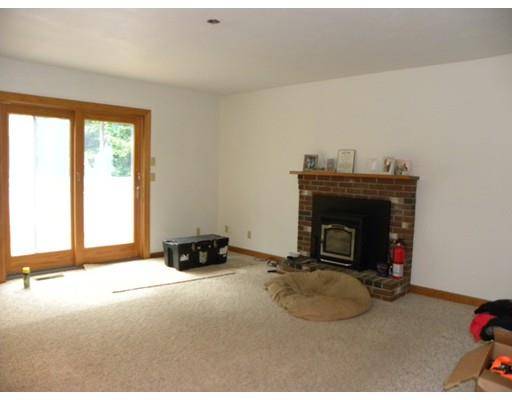For more information regarding the value of a property, please contact us for a free consultation.
Key Details
Sold Price $255,000
Property Type Single Family Home
Sub Type Single Family Residence
Listing Status Sold
Purchase Type For Sale
Square Footage 1,998 sqft
Price per Sqft $127
Subdivision Wamsutta Estates
MLS Listing ID 72529848
Sold Date 09/05/19
Style Contemporary
Bedrooms 3
Full Baths 2
Half Baths 1
HOA Y/N false
Year Built 1993
Annual Tax Amount $5,059
Tax Year 2019
Lot Size 1.010 Acres
Acres 1.01
Property Description
Wamsutta estates colonial is priced so you can choose your own carpeting and pick colors. Here is your opportunity to build instant equity! Super high efficiency Two stage new geothermal heating and cooling systems! Airy contemporary feeling from two story foyer and living room. The kitchen is tucked in the back of the house so it's not the first thing you see from the front door. It's a relaxing emotion to come home and see the comfort of the living room when you enter. One of the second floor bedrooms has a hidden second room above the garage. This would be great for a study or music room where more privacy and sound protection can be helpful. Nichols Lane is a small cul-de-sac in desirable Wamsutta Estates which borders Buffumville State Park and has back road access to Shepherd Hill and Rt 395. This is home is priced to sell in as-is condition. Cosmetics are needed. New 3 BR septic system, radon for air and water has just been installed. No FHA/VA loans please.
Location
State MA
County Worcester
Zoning A
Direction Main St left on Muggett Hill right on Oxford Rd left on Colicum right on Nichols Ln
Rooms
Family Room Flooring - Wall to Wall Carpet, Deck - Exterior, Exterior Access, Slider
Basement Full, Bulkhead, Concrete
Dining Room Flooring - Hardwood, Open Floorplan
Kitchen Flooring - Stone/Ceramic Tile, Countertops - Paper Based, Open Floorplan, Recessed Lighting, Gas Stove
Interior
Heating Geothermal, Ground Source Heat Pump
Cooling Central Air, Geothermal
Flooring Wood, Tile, Carpet, Flooring - Stone/Ceramic Tile
Fireplaces Number 1
Fireplaces Type Family Room
Appliance Range, Dishwasher, Trash Compactor, Refrigerator, Washer, Dryer, Tank Water Heater, Geothermal/GSHP Hot Water, Plumbed For Ice Maker, Utility Connections for Gas Oven, Utility Connections for Gas Dryer
Laundry Electric Dryer Hookup, Washer Hookup
Basement Type Full, Bulkhead, Concrete
Exterior
Exterior Feature Rain Gutters, Storage, Other
Garage Spaces 3.0
Fence Fenced
Pool Above Ground
Community Features Public Transportation, Park, Walk/Jog Trails, Golf, Medical Facility, Laundromat, Conservation Area, House of Worship, Private School, Public School, Sidewalks
Utilities Available for Gas Oven, for Gas Dryer, Icemaker Connection
Waterfront Description Beach Front, Lake/Pond, 1/10 to 3/10 To Beach, Beach Ownership(Public)
View Y/N Yes
View Scenic View(s)
Roof Type Shingle, Other
Total Parking Spaces 8
Garage Yes
Private Pool true
Waterfront Description Beach Front, Lake/Pond, 1/10 to 3/10 To Beach, Beach Ownership(Public)
Building
Lot Description Cul-De-Sac
Foundation Concrete Perimeter
Sewer Private Sewer
Water Private
Architectural Style Contemporary
Schools
Elementary Schools Char Elementary
Middle Schools Charlton Middle
High Schools Shepherd Hill
Others
Senior Community false
Acceptable Financing Contract
Listing Terms Contract
Read Less Info
Want to know what your home might be worth? Contact us for a FREE valuation!

Our team is ready to help you sell your home for the highest possible price ASAP
Bought with Peter Rotondo • ERA Key Realty Services - Alliance Realty, Inc.



