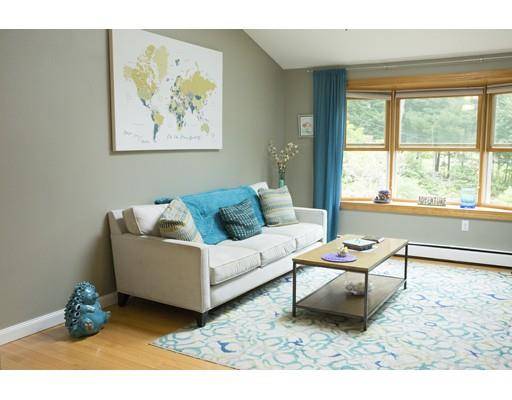For more information regarding the value of a property, please contact us for a free consultation.
Key Details
Sold Price $315,000
Property Type Single Family Home
Sub Type Single Family Residence
Listing Status Sold
Purchase Type For Sale
Square Footage 2,170 sqft
Price per Sqft $145
MLS Listing ID 72530904
Sold Date 09/27/19
Bedrooms 3
Full Baths 2
HOA Y/N false
Year Built 1984
Annual Tax Amount $3,922
Tax Year 2019
Lot Size 0.570 Acres
Acres 0.57
Property Description
Step in to your sunny, updated home! Walking up the stone pathway to the entrance you are surrounded by perennials and an easy-to-maintain garden. The living room has large bay windows and a skylight to bring light on the gloomiest of days. The eat in kitchen opens out to a large new deck overlooking a fuss-free landscaped back yard. Walking through to the bedrooms, there is a full bath followed by generous sized bedrooms on either side. The master bedroom is a true retreat - calm, sun filled, with a private balcony overlooking the back, a newly remodeled bath, and a walk in closet with built in organization. The basement is fully finished with a wood stove, and has enough space for all interests, activities, and storage, with sliding barn doors that provide privacy and charm. With a NEST smart control system, upgraded electric (and generator plug), new floors and walls, and an outdoor wood furnace to heat the house, there is nothing for you to do but fall in love and move in!
Location
State MA
County Worcester
Zoning R1
Direction Pleasant St to Green St.
Rooms
Family Room Wood / Coal / Pellet Stove, Cable Hookup, High Speed Internet Hookup
Basement Full, Finished, Interior Entry, Bulkhead
Primary Bedroom Level First
Dining Room Flooring - Hardwood, Balcony / Deck
Kitchen Flooring - Hardwood, Balcony / Deck
Interior
Interior Features Game Room
Heating Forced Air, Oil, Wood
Cooling Window Unit(s)
Flooring Wood, Tile, Vinyl, Flooring - Stone/Ceramic Tile
Appliance Range, Dishwasher, Microwave, Refrigerator, Washer, Dryer, Utility Connections for Electric Range
Laundry In Basement
Basement Type Full, Finished, Interior Entry, Bulkhead
Exterior
Exterior Feature Balcony, Storage
Garage Spaces 2.0
Utilities Available for Electric Range
Waterfront false
Roof Type Shingle
Parking Type Under, Paved Drive, Off Street
Total Parking Spaces 6
Garage Yes
Building
Lot Description Wooded
Foundation Concrete Perimeter
Sewer Private Sewer
Water Private
Read Less Info
Want to know what your home might be worth? Contact us for a FREE valuation!

Our team is ready to help you sell your home for the highest possible price ASAP
Bought with Wendy L. Johnson • RE/MAX Prof Associates
Get More Information




