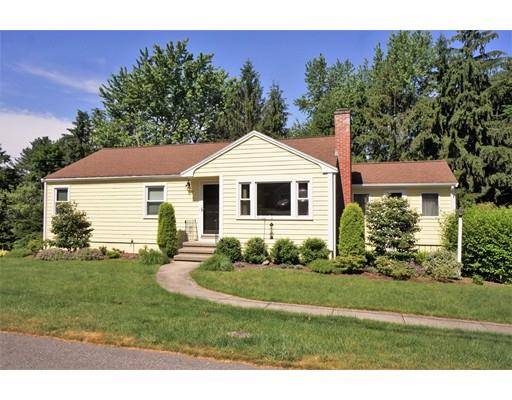For more information regarding the value of a property, please contact us for a free consultation.
Key Details
Sold Price $375,000
Property Type Single Family Home
Sub Type Single Family Residence
Listing Status Sold
Purchase Type For Sale
Square Footage 1,849 sqft
Price per Sqft $202
Subdivision Wheeler Road
MLS Listing ID 72530979
Sold Date 09/03/19
Style Ranch
Bedrooms 3
Full Baths 1
Half Baths 1
Year Built 1960
Annual Tax Amount $6,348
Tax Year 2019
Lot Size 0.300 Acres
Acres 0.3
Property Description
Lovely Ranch style home has it all and is ready for the next owner to enjoy the updates. Recent roof, windows, Air Conditioning, Natural gas heat, gleaming hardwoods! The living room faces East and has a wood burning fireplace, Hardwood and open design to the dining area and attached family room. The family room is vaulted with sky lights and another entrance. Updated kitchen with Natural gas cooking a crowd pleaser! Dining area has built in storage too. The 3 nice sized bedrooms and full bath round out the 1st floor. The stairs to the lower level also lead to the deck. The den in the basement has another fireplace and a office room. Half bath and walk out to the tree lined yard offers nice privacy! Parking for 2 cars off street and large Norwegian Pines along the rear property line make this home a true value. Great location with sidewalks all the way to town! Part of the Fay Mountain pool association.
Location
State MA
County Worcester
Zoning S RE
Direction West Main St to Wheeler Road to Cortland
Rooms
Family Room Skylight, Cathedral Ceiling(s), Flooring - Wall to Wall Carpet
Basement Partially Finished, Walk-Out Access, Interior Entry
Primary Bedroom Level First
Kitchen Dining Area, Remodeled
Interior
Interior Features Lighting - Overhead, Den, Home Office
Heating Forced Air, Natural Gas, Fireplace(s)
Cooling Central Air
Flooring Carpet, Laminate, Hardwood, Flooring - Wall to Wall Carpet
Fireplaces Number 2
Fireplaces Type Living Room
Appliance Range, Dishwasher, Disposal, Refrigerator, Gas Water Heater
Laundry Lighting - Overhead, In Basement, Washer Hookup
Basement Type Partially Finished, Walk-Out Access, Interior Entry
Exterior
Community Features Shopping, Pool, Park, Golf, T-Station, Sidewalks
Utilities Available Washer Hookup
Roof Type Shingle
Total Parking Spaces 2
Garage No
Building
Lot Description Wooded, Gentle Sloping
Foundation Concrete Perimeter
Sewer Public Sewer
Water Public
Architectural Style Ranch
Schools
Elementary Schools Fales/Mill Pond
Middle Schools Gibbons
High Schools Westboro High
Others
Senior Community false
Read Less Info
Want to know what your home might be worth? Contact us for a FREE valuation!

Our team is ready to help you sell your home for the highest possible price ASAP
Bought with Jeannie Leombruno • RE/MAX Executive Realty



