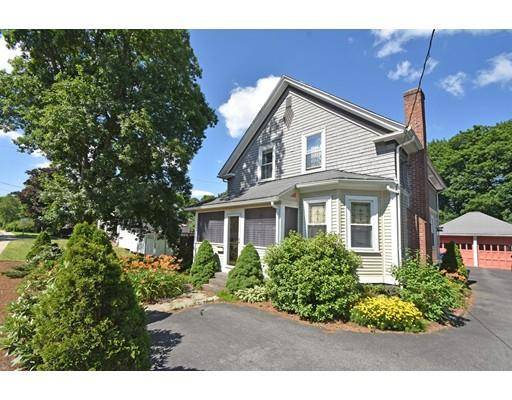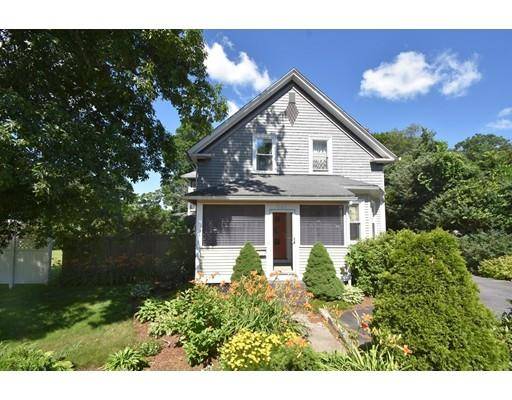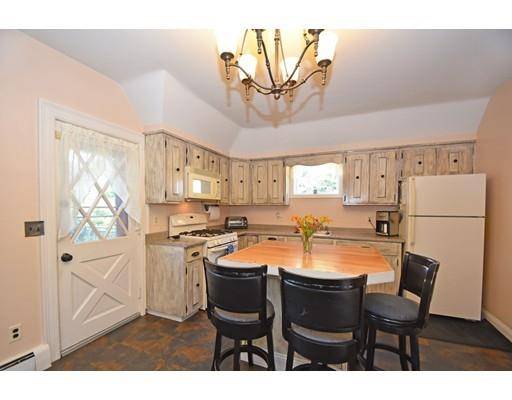For more information regarding the value of a property, please contact us for a free consultation.
Key Details
Sold Price $330,000
Property Type Single Family Home
Sub Type Single Family Residence
Listing Status Sold
Purchase Type For Sale
Square Footage 1,783 sqft
Price per Sqft $185
MLS Listing ID 72531119
Sold Date 08/28/19
Style Colonial
Bedrooms 3
Full Baths 1
Half Baths 1
HOA Y/N false
Year Built 1910
Annual Tax Amount $3,214
Tax Year 2019
Lot Size 0.260 Acres
Acres 0.26
Property Description
Welcome Home to this lovingly cared for home w lots of charm & character including high ceilings & an open floor plan! First floor has lots of natural light adding to the warmth of this home. The oversized kitchen has plenty of storage & prep space, w not only a center island, but also plenty of space to add a table. A half bath & home office complete the main level. Journey to the 2nd level to find 3 nicely sized BRs as well as a full BA w great vanity space & a marble tub surround & counter. Rounding out the 2nd floor you'll find a bonus rm which would be perfect for a sitting area or playroom - you decide! The partially finished lower level features the family rm for add'l living space & lots of storage!! The exterior offers a 3 season porch and a deck, both perfect for relaxing after a long day, a spacious fully fenced yard perfect for BBQs and a 2 car garage & plenty of parking! Young furnace, hot water tank & elect panel are just a few of the updates to this beautiful home.
Location
State MA
County Bristol
Zoning R
Direction Rt 114A is Fall River Ave
Rooms
Family Room Flooring - Stone/Ceramic Tile
Basement Full, Partially Finished, Walk-Out Access, Interior Entry, Concrete
Primary Bedroom Level Second
Dining Room Flooring - Hardwood, Exterior Access
Kitchen Flooring - Stone/Ceramic Tile, Dining Area, Kitchen Island, Deck - Exterior, Exterior Access, Gas Stove
Interior
Interior Features Closet, Office, Bonus Room
Heating Baseboard, Oil
Cooling None
Flooring Tile, Hardwood, Flooring - Hardwood
Fireplaces Number 1
Fireplaces Type Living Room
Appliance Range, Dishwasher, Microwave, Refrigerator, Gas Water Heater, Tank Water Heater, Utility Connections for Gas Range, Utility Connections for Electric Dryer
Laundry In Basement, Washer Hookup
Basement Type Full, Partially Finished, Walk-Out Access, Interior Entry, Concrete
Exterior
Exterior Feature Rain Gutters
Garage Spaces 2.0
Fence Fenced/Enclosed, Fenced
Community Features Public Transportation, Shopping, Walk/Jog Trails, Highway Access, Public School, Sidewalks
Utilities Available for Gas Range, for Electric Dryer, Washer Hookup
Roof Type Shingle
Total Parking Spaces 8
Garage Yes
Building
Foundation Stone, Brick/Mortar
Sewer Private Sewer
Water Public
Architectural Style Colonial
Read Less Info
Want to know what your home might be worth? Contact us for a FREE valuation!

Our team is ready to help you sell your home for the highest possible price ASAP
Bought with Jennifer Dziedzic • Keystone Property Group



