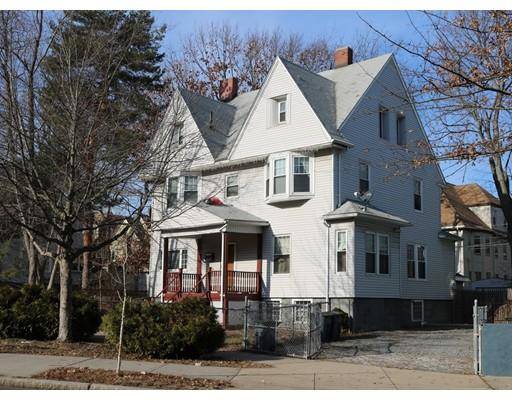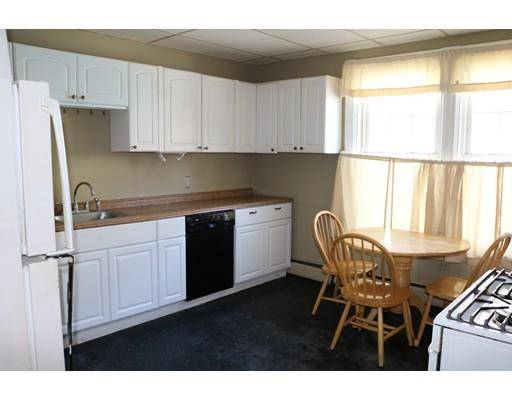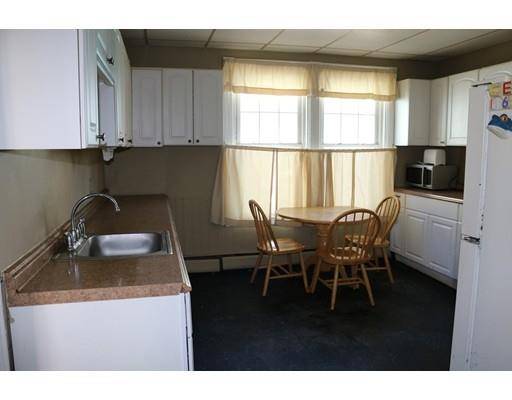For more information regarding the value of a property, please contact us for a free consultation.
Key Details
Sold Price $660,000
Property Type Single Family Home
Sub Type Single Family Residence
Listing Status Sold
Purchase Type For Sale
Square Footage 3,024 sqft
Price per Sqft $218
Subdivision Nearby Melville & Fields Corner
MLS Listing ID 72531318
Sold Date 10/09/19
Style Colonial, Victorian
Bedrooms 6
Full Baths 1
Half Baths 1
HOA Y/N false
Year Built 1900
Annual Tax Amount $4,431
Tax Year 2018
Lot Size 4,791 Sqft
Acres 0.11
Property Description
Wow, what a grand Victorian styled Colonial that retains its original charm. Formal dining room, family room with original wainscotting, tiled fireplaces, beautiful mantels, and built-in window seats. The living room with a brick fireplace is just off the foyer with large pocket doors that match the wainscotting. The foyer has a wonderful architectural feature above the grand staircase. 4 generous sized bedrooms on the second floor and 2 oversized bedrooms on the third floor. The Kitchen features a dining area and a pantry with a swinging door to the dining room. Fenced yard with gate for the driveway and a gate that opens to the backyard. the backyard has a shed with a garage door and 220 electrical outlet, 2 level deck off the kitchen, also a walkout basement. 4 Security cameras with loop recording. Short distance to Fields Corner or Shawmut T stations. Truly a commuters dream!
Location
State MA
County Suffolk
Area Dorchester
Zoning Res
Direction Lindsey St is a one way street. Use GPS. On the corner of Waldeck and Lindsey St.
Rooms
Family Room Bathroom - Half, Flooring - Hardwood, Window(s) - Bay/Bow/Box, Exterior Access, Wainscoting
Basement Full, Walk-Out Access, Concrete
Primary Bedroom Level Third
Dining Room Flooring - Hardwood, Cable Hookup, Wainscoting
Kitchen Flooring - Vinyl, Dining Area, Pantry, Exterior Access
Interior
Interior Features Cedar Closet(s), Wainscoting, Vestibule, Bedroom, Internet Available - Broadband
Heating Baseboard, Natural Gas
Cooling None
Flooring Wood, Tile, Carpet, Hardwood, Flooring - Wall to Wall Carpet, Flooring - Hardwood
Fireplaces Number 3
Fireplaces Type Dining Room, Family Room, Living Room
Appliance Range, Gas Water Heater, Tank Water Heater, Utility Connections for Gas Range
Laundry Flooring - Vinyl, Main Level, Exterior Access, Washer Hookup, First Floor
Basement Type Full, Walk-Out Access, Concrete
Exterior
Exterior Feature Rain Gutters, Storage
Fence Fenced/Enclosed, Fenced
Community Features Public Transportation, Shopping, Tennis Court(s), Park, Medical Facility, Public School, T-Station, Sidewalks
Utilities Available for Gas Range, Washer Hookup
Waterfront Description Beach Front, Bay, Ocean, Beach Ownership(Public)
Roof Type Shingle
Total Parking Spaces 4
Garage No
Waterfront Description Beach Front, Bay, Ocean, Beach Ownership(Public)
Building
Lot Description Corner Lot, Level
Foundation Stone, Irregular
Sewer Public Sewer
Water Public
Others
Senior Community false
Read Less Info
Want to know what your home might be worth? Contact us for a FREE valuation!

Our team is ready to help you sell your home for the highest possible price ASAP
Bought with Trinh Tran • Transcend Realty



