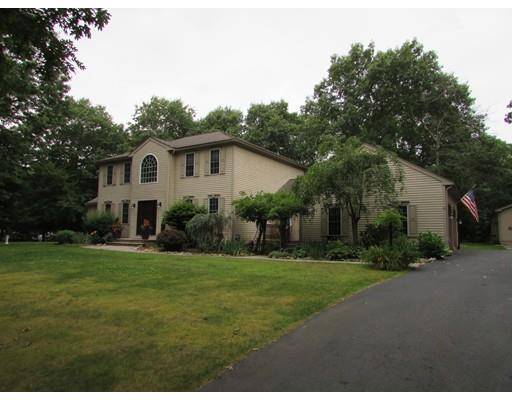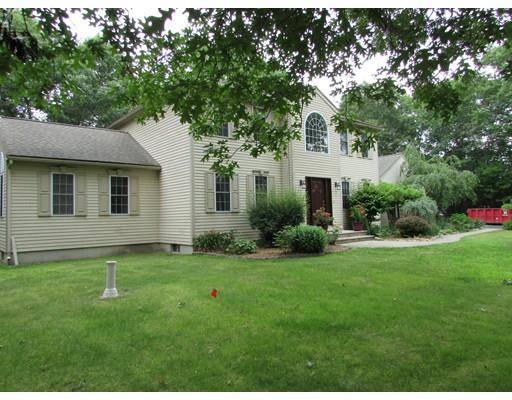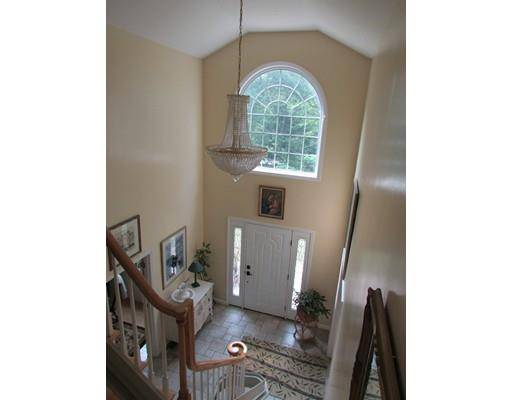For more information regarding the value of a property, please contact us for a free consultation.
Key Details
Sold Price $500,000
Property Type Single Family Home
Sub Type Single Family Residence
Listing Status Sold
Purchase Type For Sale
Square Footage 2,628 sqft
Price per Sqft $190
MLS Listing ID 72532713
Sold Date 10/25/19
Style Colonial
Bedrooms 4
Full Baths 2
Half Baths 1
Year Built 2000
Annual Tax Amount $6,162
Tax Year 2019
Lot Size 1.610 Acres
Acres 1.61
Property Description
This is the one you have been hoping for! Step into the grand two story foyer & unpack your bags. You are finally home! The updated kitchen features gorgeous black granite counter tops that contrast the abundance of white cabinets beautifully. Slip into the family room after dinner & enjoy the peace & quiet while the wood stove crackles with warmth. For your more formal entertaining, there is both a formal dining room & a sitting room with french doors! The half bath doubles as a first floor laundry room! A bonus room off the kitchen could be a fabulous office or a 4th bedroom! Just up the spectacular oak stair case you will find 3 generous sized bedrooms with ample closet space! The Master Suite features a giant walk in closet & a stunning master bath with glass shower AND a soaking tub that just begs you soak all your cares away! There is a separate detached 2 car insulated garage with electricity that would be perfect to run a home business from! Whole house generator included too!
Location
State MA
County Bristol
Zoning single fam
Direction Bullock Rd to Billy's Lane to King Philip Way
Rooms
Family Room Wood / Coal / Pellet Stove, Skylight, Cathedral Ceiling(s), Ceiling Fan(s)
Basement Full
Primary Bedroom Level Second
Dining Room Flooring - Hardwood
Kitchen Flooring - Stone/Ceramic Tile, Dining Area, Pantry, Countertops - Stone/Granite/Solid, Countertops - Upgraded, Kitchen Island, Deck - Exterior
Interior
Heating Forced Air, Propane
Cooling Central Air
Flooring Tile, Carpet, Hardwood
Fireplaces Number 1
Appliance Range, Dishwasher, Propane Water Heater, Utility Connections for Gas Range
Laundry First Floor, Washer Hookup
Basement Type Full
Exterior
Exterior Feature Sprinkler System
Garage Spaces 4.0
Utilities Available for Gas Range, Washer Hookup, Generator Connection
Roof Type Shingle
Total Parking Spaces 8
Garage Yes
Building
Foundation Concrete Perimeter
Sewer Private Sewer
Water Private
Architectural Style Colonial
Others
Senior Community false
Acceptable Financing Contract
Listing Terms Contract
Read Less Info
Want to know what your home might be worth? Contact us for a FREE valuation!

Our team is ready to help you sell your home for the highest possible price ASAP
Bought with Steven Rebolo • Keller Williams Realty



