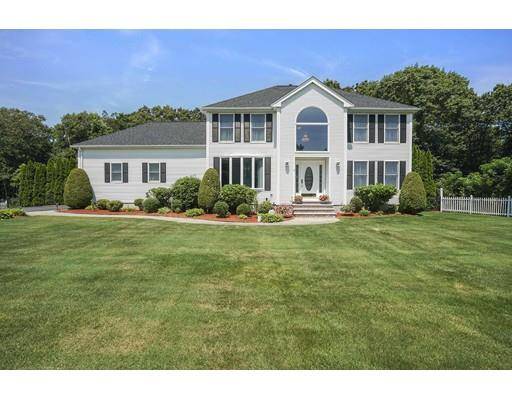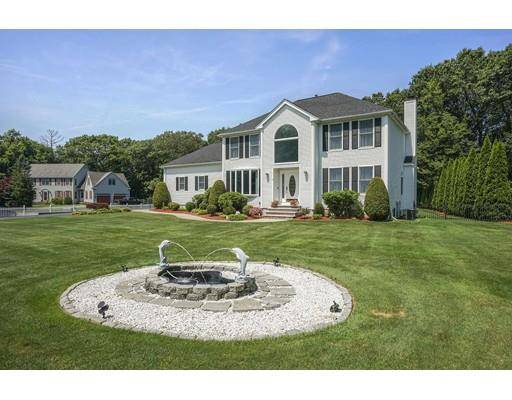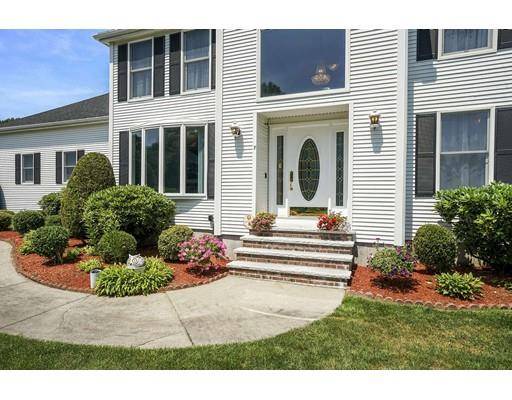For more information regarding the value of a property, please contact us for a free consultation.
Key Details
Sold Price $615,000
Property Type Single Family Home
Sub Type Single Family Residence
Listing Status Sold
Purchase Type For Sale
Square Footage 2,846 sqft
Price per Sqft $216
Subdivision Lenox Village
MLS Listing ID 72535015
Sold Date 08/14/19
Style Colonial
Bedrooms 4
Full Baths 2
Half Baths 1
Year Built 1997
Annual Tax Amount $7,794
Tax Year 2019
Lot Size 0.620 Acres
Acres 0.62
Property Description
Vacation Everyday In Your Own Home! Stunning grounds & curb appeal are just the beginning of this magnificent Colonial! You are greeted w/a dolphin fountain in the front yard that will lull you to sleep. Located in highly sought after Lenox Village on a cul de sac w/a resort like back yard that is completely private w/a heated in ground pool, hot tub, patio, fenced in yard & large deck for entertaining! Two story foyer w/Palladium window offers a grand sunny entrance! Hardwood graces large dining room w/tray ceiling, formal living & sunken family rm w/gas fireplace opens up to large kitchen w/up graded Stainless Steel Refrigerator, Dishwasher & Microwave, two ovens,pantry, breakfast bar & sliders to deck for morning coffee. Master Suite w/private bath & huge walk in closet! Finished basement for exercising,a guest bedroom & gas fireplace. Professionally landscaped, pool w/new liner, heater & filter! New Roof, Water Heater & Furnace! Freshly painted, a/c & many more up dates!
Location
State MA
County Norfolk
Zoning RA
Direction Sumner Ave to Chase Run to Fords Run
Rooms
Family Room Flooring - Hardwood, Sunken, Lighting - Sconce
Basement Full, Partially Finished, Walk-Out Access, Interior Entry, Sump Pump, Radon Remediation System, Concrete
Primary Bedroom Level Second
Dining Room Flooring - Hardwood, Window(s) - Bay/Bow/Box, Lighting - Overhead
Kitchen Bathroom - Half, Flooring - Stone/Ceramic Tile, Dining Area, Balcony / Deck, Pantry, Countertops - Stone/Granite/Solid, Breakfast Bar / Nook, Deck - Exterior, Exterior Access, Open Floorplan, Recessed Lighting, Slider, Stainless Steel Appliances, Gas Stove, Lighting - Overhead
Interior
Interior Features Walk-In Closet(s), Closet, Recessed Lighting, Lighting - Overhead, Ceiling - Cathedral, Closet - Cedar, Exercise Room, Foyer
Heating Forced Air, Natural Gas, Fireplace(s)
Cooling Central Air, Dual
Flooring Tile, Hardwood, Flooring - Stone/Ceramic Tile
Fireplaces Number 2
Fireplaces Type Family Room
Appliance Oven, Dishwasher, Microwave, Countertop Range, Refrigerator, Washer, Dryer, Gas Water Heater, Utility Connections for Gas Range, Utility Connections for Gas Oven
Laundry Main Level, First Floor, Washer Hookup
Basement Type Full, Partially Finished, Walk-Out Access, Interior Entry, Sump Pump, Radon Remediation System, Concrete
Exterior
Exterior Feature Rain Gutters, Storage, Professional Landscaping, Sprinkler System, Decorative Lighting
Garage Spaces 2.0
Fence Fenced/Enclosed, Fenced
Pool Pool - Inground Heated
Community Features Public Transportation, Shopping, Golf, Medical Facility, Highway Access, House of Worship, Public School, Sidewalks
Utilities Available for Gas Range, for Gas Oven, Washer Hookup
Roof Type Shingle
Total Parking Spaces 8
Garage Yes
Private Pool true
Building
Lot Description Cul-De-Sac, Cleared, Level
Foundation Concrete Perimeter
Sewer Public Sewer
Water Private
Architectural Style Colonial
Schools
Elementary Schools South Elementry
Middle Schools O'Donnell
High Schools Stoughton High
Others
Acceptable Financing Contract
Listing Terms Contract
Read Less Info
Want to know what your home might be worth? Contact us for a FREE valuation!

Our team is ready to help you sell your home for the highest possible price ASAP
Bought with Jennifer Copithorne • RE/MAX Platinum



