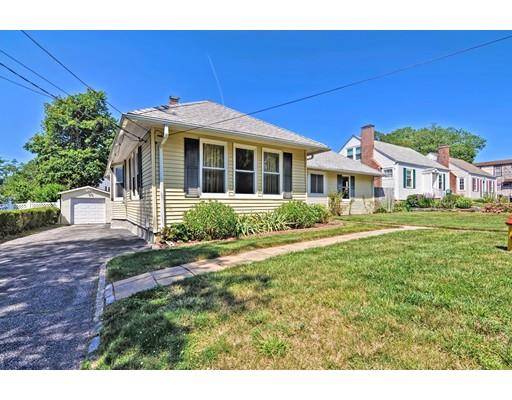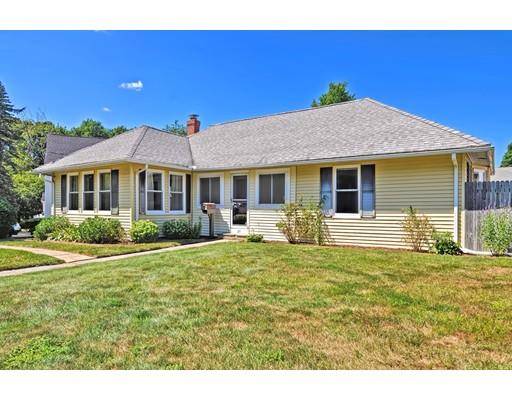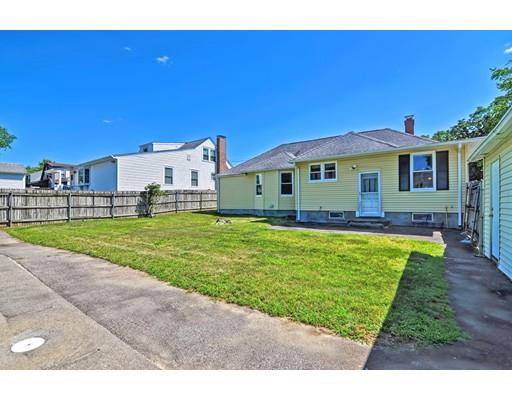For more information regarding the value of a property, please contact us for a free consultation.
Key Details
Sold Price $270,000
Property Type Single Family Home
Sub Type Single Family Residence
Listing Status Sold
Purchase Type For Sale
Square Footage 1,455 sqft
Price per Sqft $185
Subdivision Parkway
MLS Listing ID 72535154
Sold Date 10/16/19
Style Ranch
Bedrooms 3
Full Baths 1
HOA Y/N false
Year Built 1950
Annual Tax Amount $4,396
Tax Year 2018
Lot Size 8,276 Sqft
Acres 0.19
Property Description
Spacious, over-sized, center hall, Parkway Ranch ! With over 1,400 sf of living space, this one level is sure to please ! The seller has taken meticulous care of this property for over 50 years. Architectural roof, replacement windows, newer gas furnace (prepped for central air), stainless appliances and brand new gas water heater. The property is situated on over 8,000 sf, with a sunny enclosed front porch/mudroom, fully fenced yard, in ground pool and detached one car garage. Excellent location seconds to Bradley Hospital, Squantum Club, University Orthopedics, Kettle Point, Bold Point Park and Bay View Academy. Be on Rt. 195 and in Providence in just minutes ! (2019 taxes include 13% Homestead). Don't miss this one !
Location
State RI
County Providence
Zoning R3
Direction Pawtucket Av or Vets Parkway onto Armington
Rooms
Basement Partial, Crawl Space, Interior Entry, Concrete, Unfinished
Primary Bedroom Level First
Dining Room Flooring - Laminate
Kitchen Flooring - Laminate
Interior
Interior Features Closet, Den
Heating Central, Forced Air, Natural Gas
Cooling None
Flooring Carpet, Laminate, Flooring - Laminate
Fireplaces Number 1
Fireplaces Type Living Room
Appliance Range, Dishwasher, Disposal, Microwave, Refrigerator, Washer, Dryer, Gas Water Heater, Utility Connections for Gas Range
Laundry In Basement
Basement Type Partial, Crawl Space, Interior Entry, Concrete, Unfinished
Exterior
Exterior Feature Rain Gutters
Garage Spaces 1.0
Fence Fenced/Enclosed, Fenced
Pool In Ground
Community Features Public Transportation, Shopping, Park, Walk/Jog Trails, Golf, Medical Facility, Bike Path, Highway Access, House of Worship, Private School, Public School
Utilities Available for Gas Range
Roof Type Shingle
Total Parking Spaces 2
Garage Yes
Private Pool true
Building
Foundation Concrete Perimeter, Stone, Irregular
Sewer Public Sewer
Water Public
Architectural Style Ranch
Others
Senior Community false
Acceptable Financing Contract
Listing Terms Contract
Read Less Info
Want to know what your home might be worth? Contact us for a FREE valuation!

Our team is ready to help you sell your home for the highest possible price ASAP
Bought with Non Member • Non Member Office



