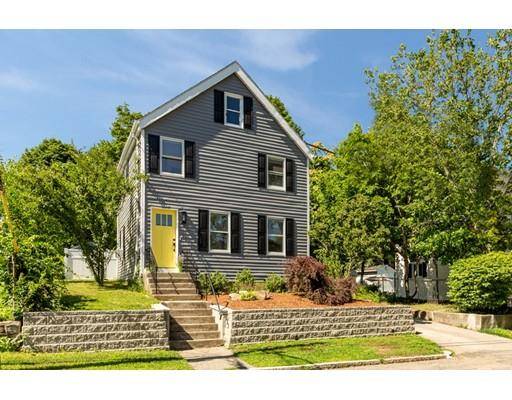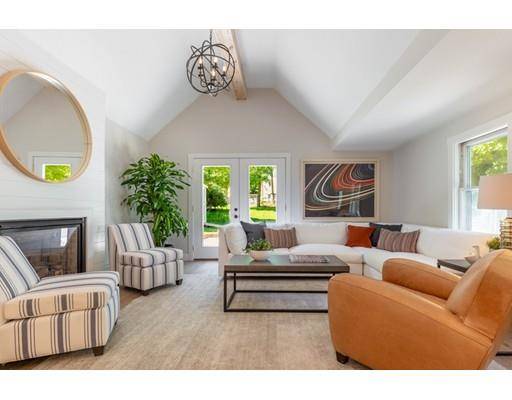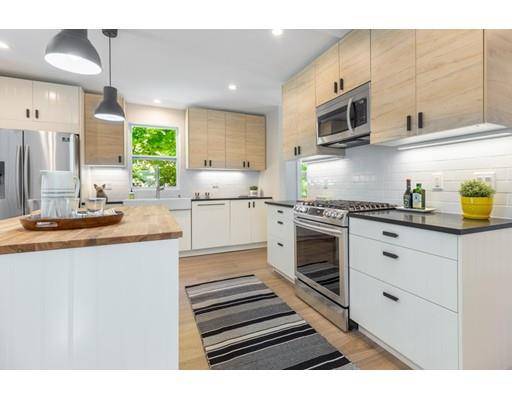For more information regarding the value of a property, please contact us for a free consultation.
Key Details
Sold Price $675,000
Property Type Single Family Home
Sub Type Single Family Residence
Listing Status Sold
Purchase Type For Sale
Square Footage 1,510 sqft
Price per Sqft $447
Subdivision East Side
MLS Listing ID 72535427
Sold Date 09/26/19
Style Colonial
Bedrooms 3
Full Baths 1
Half Baths 1
HOA Y/N false
Year Built 1900
Annual Tax Amount $5,024
Tax Year 2019
Lot Size 8,712 Sqft
Acres 0.2
Property Description
HGTV enthusiasts take notice! This East Side modern farmhouse styled home was meticulously restored and has sophisticated details throughout! Gorgeous lot. 3 bedrooms, 1.5 baths and three levels of living. Stunning new kitchen with samsung stainless steel appliances. The kitchens open floor plan extends into the living area with a cozy gas fire place and cathedral ceiling with a wood beam! Off of the living room and kitchen is a beautiful patio for relaxing and entertaining. A large green yard sits beyond the patio. The second floor boasts two bedrooms with ample closet space and a bath with double sinks and porcelain tile. On the top floor is a private bedroom with a separate area for either an office or reading area. Both the first and second floor have new aqua guard waterproof flooring. Brand new 30 year roof, nest thermostats, LED Lighting throughout, rewired electrical and state of the art gas on demand for heat and hot water. Parking to the side accommodates 6 cars or more.
Location
State MA
County Middlesex
Zoning URA
Direction Lebanon Street to Grove Street.
Rooms
Basement Partial
Primary Bedroom Level Second
Interior
Interior Features Bonus Room
Heating Baseboard, Natural Gas
Cooling Window Unit(s)
Flooring Tile, Carpet, Engineered Hardwood
Fireplaces Number 1
Appliance Dishwasher, Microwave, Refrigerator, Freezer, Gas Water Heater, Plumbed For Ice Maker, Utility Connections for Gas Range, Utility Connections for Gas Oven, Utility Connections for Electric Dryer
Laundry Washer Hookup
Basement Type Partial
Exterior
Exterior Feature Rain Gutters, Storage, Professional Landscaping
Fence Fenced
Community Features Public Transportation, Shopping, Park, Golf, Medical Facility, Public School
Utilities Available for Gas Range, for Gas Oven, for Electric Dryer, Washer Hookup, Icemaker Connection
Roof Type Shingle
Total Parking Spaces 6
Garage No
Building
Foundation Stone
Sewer Public Sewer
Water Public
Architectural Style Colonial
Read Less Info
Want to know what your home might be worth? Contact us for a FREE valuation!

Our team is ready to help you sell your home for the highest possible price ASAP
Bought with Joan Theuer • Leading Edge Real Estate



