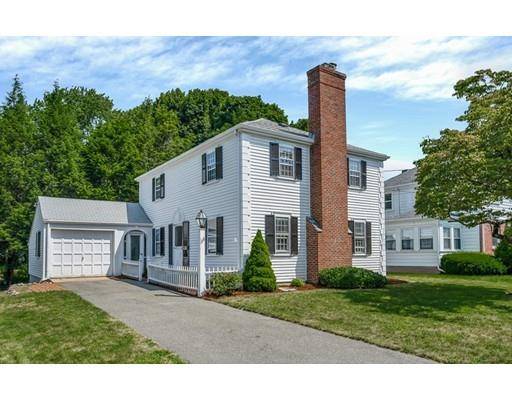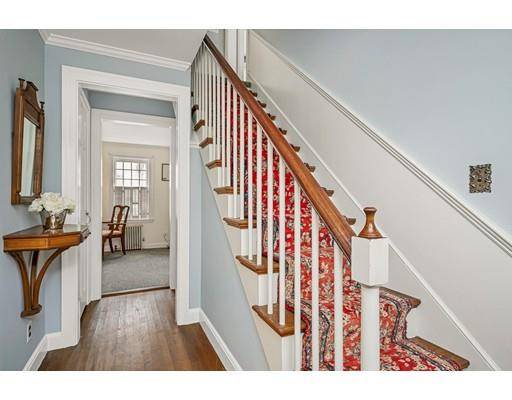For more information regarding the value of a property, please contact us for a free consultation.
Key Details
Sold Price $717,496
Property Type Single Family Home
Sub Type Single Family Residence
Listing Status Sold
Purchase Type For Sale
Square Footage 2,167 sqft
Price per Sqft $331
Subdivision East Side
MLS Listing ID 72536616
Sold Date 08/26/19
Style Colonial
Bedrooms 3
Full Baths 2
Half Baths 1
HOA Y/N false
Year Built 1945
Annual Tax Amount $7,195
Tax Year 2019
Lot Size 6,534 Sqft
Acres 0.15
Property Description
Classic CE Colonial nestled in Melrose's coveted East Side close to Bellevue CC! This quality home has been thoughtfully maintained, offers the right recipe of rooms and welcomes your vision. Think blank canvas just waiting for your personal touch. The light-filled, generously sized formal living room centers around the wood burning fireplace with brick hearth, while the dining room features paired oversize china cabinets, with both rooms exhibiting timeless detail. The enclosed porch, an inviting gathering spot, overlooks the backyard - morning coffee and evening catch-up is easily pictured! The circular flow joins the kitchen, dining room, office with built-ins and half bath. Three well-sized bedrooms, master featuring a 3/4 bathroom and two closets. Bonus LL family room could be an amazing media room; one car garage attached. Enjoy ample play and green space in the yard, a private nook that boasts a lush perennial border. Walk to shops and activities, bus, train and the Fells!
Location
State MA
County Middlesex
Zoning SRB
Direction Between Marmion Rd. and Larchmont Rd.
Rooms
Family Room Closet/Cabinets - Custom Built
Basement Full, Partially Finished, Walk-Out Access, Interior Entry, Sump Pump, Concrete
Primary Bedroom Level Second
Dining Room Closet/Cabinets - Custom Built, Flooring - Wood, Crown Molding
Kitchen Flooring - Vinyl
Interior
Interior Features Home Office
Heating Steam, Oil
Cooling None
Flooring Wood, Tile, Vinyl, Carpet, Concrete, Other, Flooring - Wall to Wall Carpet
Fireplaces Number 1
Fireplaces Type Living Room
Appliance Range, Oven, Dishwasher, Disposal, Oil Water Heater, Tank Water Heater, Utility Connections for Electric Range, Utility Connections for Electric Oven, Utility Connections for Electric Dryer
Laundry Electric Dryer Hookup, In Basement, Washer Hookup
Basement Type Full, Partially Finished, Walk-Out Access, Interior Entry, Sump Pump, Concrete
Exterior
Garage Spaces 1.0
Community Features Public Transportation, Shopping, Pool, Tennis Court(s), Park, Walk/Jog Trails, Golf, Medical Facility, Laundromat, Highway Access, House of Worship, Private School, T-Station
Utilities Available for Electric Range, for Electric Oven, for Electric Dryer, Washer Hookup
Roof Type Shingle
Total Parking Spaces 3
Garage Yes
Building
Foundation Concrete Perimeter
Sewer Public Sewer
Water Public
Architectural Style Colonial
Schools
Elementary Schools Apply
Middle Schools Mvmms
High Schools Mhs
Others
Senior Community false
Read Less Info
Want to know what your home might be worth? Contact us for a FREE valuation!

Our team is ready to help you sell your home for the highest possible price ASAP
Bought with The Orton Group • RE/MAX Platinum



