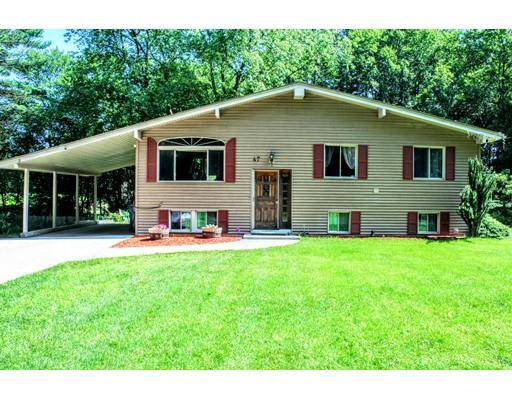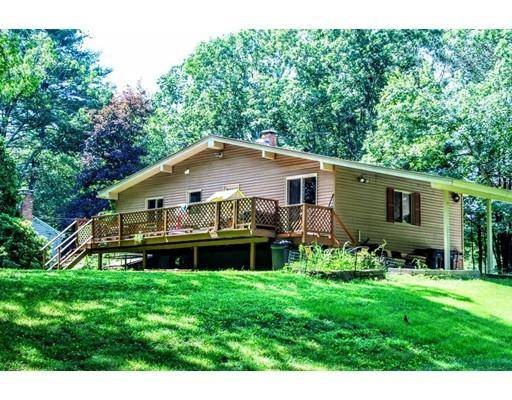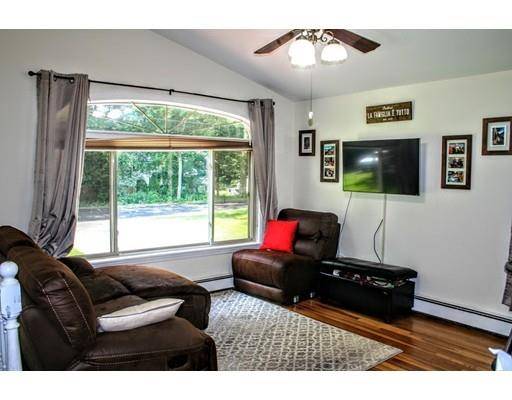For more information regarding the value of a property, please contact us for a free consultation.
Key Details
Sold Price $380,900
Property Type Single Family Home
Sub Type Single Family Residence
Listing Status Sold
Purchase Type For Sale
Square Footage 1,680 sqft
Price per Sqft $226
MLS Listing ID 72537051
Sold Date 09/12/19
Style Raised Ranch
Bedrooms 3
Full Baths 1
Half Baths 1
Year Built 1960
Annual Tax Amount $5,571
Tax Year 2019
Lot Size 0.520 Acres
Acres 0.52
Property Description
Nothing Left To Do But Move In To This Beautifully Updated Raised Ranch Home! Updated Kitchen Features Granite Counter Tops, Spacious Open Floor Plan Boasts Gleaming Hardwood Flooring Throughout Most of The First Floor, Vaulted Ceiling in Living Room With Large Picture Window and Dining Room With Sliders to Your Oversized Deck, Overlooking a Gorgeous Lot, Which Includes a Spectacular Cabana, Great For Outside Entertaining With Electricity & Serving Window W/Extra Large Shed Attached. Recently Updated First Floor Bath, With Tile Flooring, Three Bedrooms, and Central Air Complete the First Floor. The Finished Basement Offers More Living Area Featuring Two Additional Rooms, Which Can Be Used as A Family Room, Office, Whatever Your Personal Need, The Possibilities Are Endless For This Space, Also Includes a Half Bath, and a Utility Rm with Weil McLain Boiler. Great Location In Close Proximity to Shopping, Restaurants, and Major Routes Sellers Will Entertain Offers Between $379,900~$399,900
Location
State MA
County Norfolk
Zoning INDI
Direction Route 109 to Coffee Street or Holliston Street to Coffee Street
Rooms
Family Room Recessed Lighting
Basement Partial
Primary Bedroom Level First
Dining Room Cathedral Ceiling(s), Ceiling Fan(s), Flooring - Wood, Exterior Access, Slider
Kitchen Open Floorplan, Stainless Steel Appliances
Interior
Interior Features Recessed Lighting, Bonus Room
Heating Baseboard, Oil
Cooling Central Air, Other
Flooring Wood, Tile, Carpet, Flooring - Wall to Wall Carpet
Fireplaces Number 1
Appliance Range, Dishwasher
Basement Type Partial
Exterior
Exterior Feature Storage
Community Features Shopping, Park, Public School
Total Parking Spaces 4
Garage No
Building
Foundation Irregular
Sewer Public Sewer
Water Public
Architectural Style Raised Ranch
Read Less Info
Want to know what your home might be worth? Contact us for a FREE valuation!

Our team is ready to help you sell your home for the highest possible price ASAP
Bought with Leanne McCormick • Milestone Realty, Inc.



