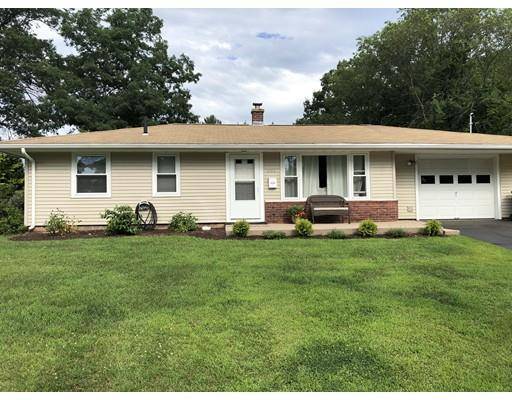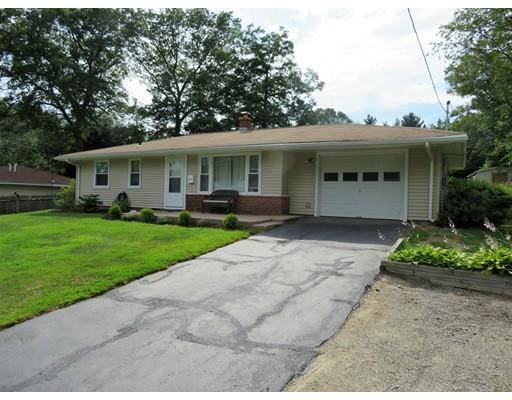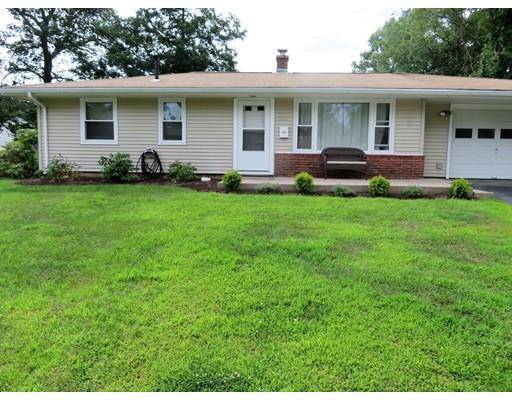For more information regarding the value of a property, please contact us for a free consultation.
Key Details
Sold Price $317,000
Property Type Single Family Home
Sub Type Single Family Residence
Listing Status Sold
Purchase Type For Sale
Square Footage 924 sqft
Price per Sqft $343
Subdivision Wethersfield
MLS Listing ID 72537568
Sold Date 09/19/19
Style Ranch
Bedrooms 3
Full Baths 1
HOA Y/N false
Year Built 1961
Annual Tax Amount $3,402
Tax Year 2019
Lot Size 0.290 Acres
Acres 0.29
Property Description
WELCOME HOME! This move in ready, 3 bed ranch has been tastefully updated throughout and is ready for a new owner to call this their next home sweet home! Convenient to shopping, restaurants, highways and more. The big ticket items are all new including new high efficiency gas furnace. Updates galore including gleaming hardwoods, freshly painted interior, remodeled kitchen with upgraded soft close cabinets, granite counter tops and stainless steel appliances, new washing machine, upgraded bathroom with new vanity and tile, updated light fixtures. Too many upgrades to list, this single level living home would make a perfect starter house or downsizer. Plenty of storage space in mud room or shed. This property is a must-see and priced to sell! Open House on Sunday 8/11 from 12noon to 1:30.
Location
State MA
County Norfolk
Area North Bellingham
Zoning RES
Direction N. Main Street (Rte 126) to Caroline Drive to 201 on the right.
Rooms
Primary Bedroom Level First
Dining Room Flooring - Hardwood, Remodeled
Kitchen Flooring - Hardwood, Dining Area, Countertops - Stone/Granite/Solid, Countertops - Upgraded, Cabinets - Upgraded, Exterior Access, Remodeled, Stainless Steel Appliances, Washer Hookup
Interior
Interior Features Mud Room
Heating Forced Air, Natural Gas
Cooling Window Unit(s)
Flooring Hardwood
Appliance Microwave, ENERGY STAR Qualified Refrigerator, ENERGY STAR Qualified Dishwasher, ENERGY STAR Qualified Washer, Range - ENERGY STAR, Oven - ENERGY STAR, Tank Water Heater, Utility Connections for Electric Range, Utility Connections for Electric Oven, Utility Connections for Electric Dryer
Laundry Dryer Hookup - Electric, First Floor, Washer Hookup
Exterior
Exterior Feature Rain Gutters, Storage
Garage Spaces 1.0
Fence Fenced
Community Features Public Transportation, Shopping, Walk/Jog Trails, Golf, Medical Facility, Bike Path, Highway Access, House of Worship, Private School, Public School, T-Station
Utilities Available for Electric Range, for Electric Oven, for Electric Dryer, Washer Hookup
Roof Type Shingle
Total Parking Spaces 4
Garage Yes
Building
Lot Description Easements, Level
Foundation Slab
Sewer Public Sewer
Water Public
Schools
Elementary Schools Stallbrook
Middle Schools Memorial
High Schools Bellingham Hs
Others
Senior Community false
Read Less Info
Want to know what your home might be worth? Contact us for a FREE valuation!

Our team is ready to help you sell your home for the highest possible price ASAP
Bought with Richard E. Machado • Fidelis, The Buyer's Agent



